You may or may not have seen that Bensonwood is rolling out a new division of their company called Tektoniks where they are combining their knowledge from Bensonwood and Unity homes to help supply the market with something it desperately needs: Better Homes with Panelized ConstructionPrefab, modular and panelized construction has gotten a bad name over the years. People often associate it with low quality housing, but that's not really the case. Look back to the start of kit housing and the Sears catalog and you'll see that they sold over 70,000 homes between 1902 and 1940. The kit of parts was delivered to the site and often raised in a "barn raising" type style. It supplied a need for housing in the country that was quick and affordable. And to be honest, pretty stylish.Somewhere along the lines we lost some of that stylish design, the adherence to quality, and the ability to move forward in the building industry building BETTER homes, not just cheaper homes.But I digress, what does panelized construction have to do with today's housing needs? As an architect working with zero energy and super insulated houses, I find panelized construction fascinating. We've been using it on one of our developments in Maine for the last several years.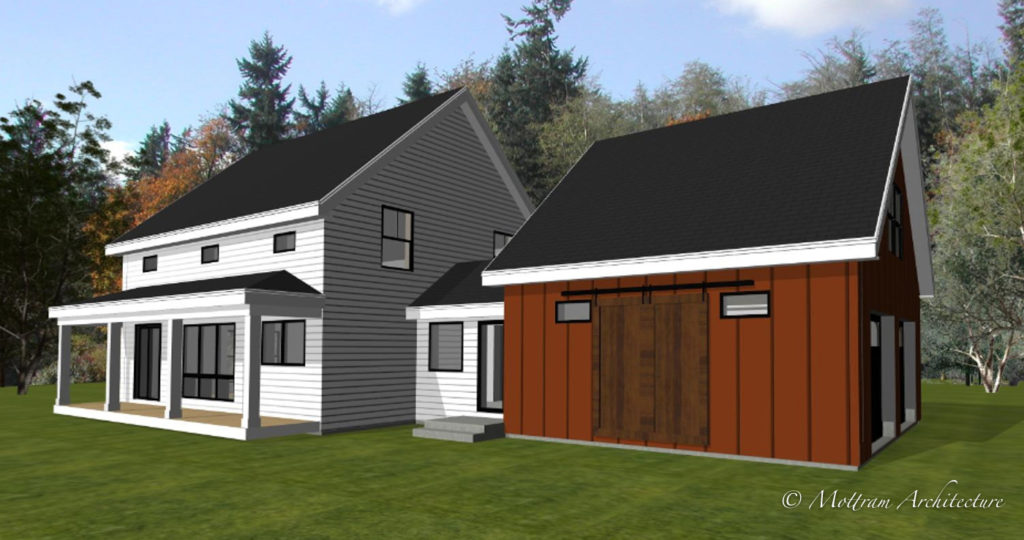 We started with a framer that builds the walls in a shop, delivers them to the site, and 3 days later we have a shell. Framing them in the shop cuts down on time, often taking a 9-12 month build down to 6 months. The quality control and material control can cut waste and job site debris down by almost 25%. And when you're building indoors, weather delays aren't an issue. So while the site is being prepped, framing is happening at the same time. But our framer, he's busy. I wish we had 2 or 3 more to help with construction right now.But how are they different? Why is this different than SIPS panels or modular construction? These are prototypes of zero energy homes. We spend hours in design development working out the systems to cut down on thermal bridging, orient the home the right direction, and provide really great spaces. We are very strict about the materials we use cutting out as much foams, plastics, and formaldehyde products. They are custom homes where we eliminate as much square footage as possible while still spending the time to make spacious areas and a spot for everything. More square footage isn't better, it's just more. In a world where we are seeing people going back to their roots, wanting less, spending more time outside of the home or in a community, this seems like the right answer. Minimizing the impact of building, the buildings impact on environment, and most importantly celebrating it's impact on the occupants. Our health and welfare can be directly linked to where we live.So why aren't we building better? Well the answer is, here at Mottram Architecture, we are.Stay tuned for updates on how the next Live Solar Maine house is going:
We started with a framer that builds the walls in a shop, delivers them to the site, and 3 days later we have a shell. Framing them in the shop cuts down on time, often taking a 9-12 month build down to 6 months. The quality control and material control can cut waste and job site debris down by almost 25%. And when you're building indoors, weather delays aren't an issue. So while the site is being prepped, framing is happening at the same time. But our framer, he's busy. I wish we had 2 or 3 more to help with construction right now.But how are they different? Why is this different than SIPS panels or modular construction? These are prototypes of zero energy homes. We spend hours in design development working out the systems to cut down on thermal bridging, orient the home the right direction, and provide really great spaces. We are very strict about the materials we use cutting out as much foams, plastics, and formaldehyde products. They are custom homes where we eliminate as much square footage as possible while still spending the time to make spacious areas and a spot for everything. More square footage isn't better, it's just more. In a world where we are seeing people going back to their roots, wanting less, spending more time outside of the home or in a community, this seems like the right answer. Minimizing the impact of building, the buildings impact on environment, and most importantly celebrating it's impact on the occupants. Our health and welfare can be directly linked to where we live.So why aren't we building better? Well the answer is, here at Mottram Architecture, we are.Stay tuned for updates on how the next Live Solar Maine house is going: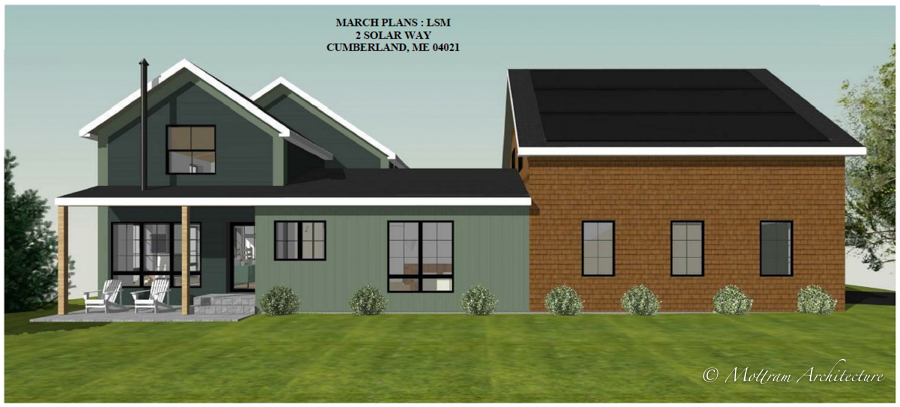
Do You Live In A Snow Globe?
The temperatures in Maine have been below zero for more than a week. This is some of the strangest weather we've had since the blizzard of 98, 20 years ago tomorrow. And days like today remind me why we build the way we do. As you watch the news you see people running out of heating fuels and the threat of freezing is a real concern. But people like the Miller's at Live Solar Maine are watching the snow swirl around their house in today's blizzard while 1 or 2 sticks of wood in the wood stove will keep the house above 80 degrees even if they lose power. The solar panels on the roof will keep them from losing power for long periods, and the threat of freezing isn't a concern. They can sit and watch the snow swirl around the house as if they are inside of a snow globe.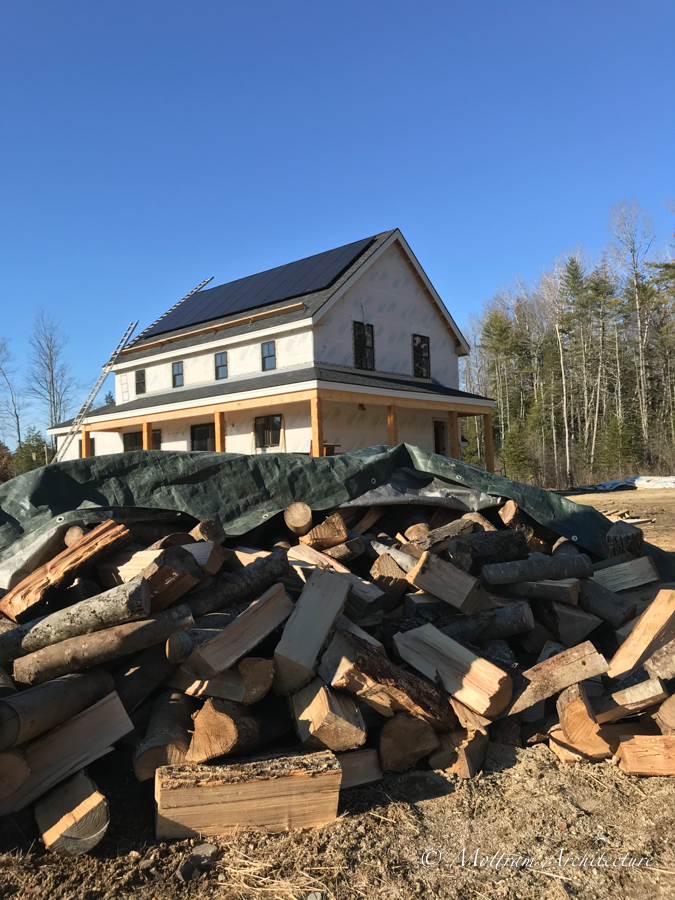 It takes a little bit longer to build super insulated structure. It takes a little bit more thought to put it all together. But winter days spent inside a home with no drafts, temperatures above 80, and the security of keeping your family warm on these cold cold days makes it well worth it. Not everything in a zero energy house costs money. The simple act of facing the house south can have a huge impact on the way it performs. Spending the time to seal all gaps, cracks, seams, and holes in the envelop is very cheap with an extremely quick return. And air sealing is something pretty much any homeowner can do. The best thing you can do when installing windows is seal around them after they are installed. Instead of stuffing fiberglass next to the windows, use a low expanding spray foam and make sure they are sealed in well. This is where most people see the savings on windows. Put in the best windows you can afford while building, and then seal them. The performance of a window will never equal the performance of an insulated wall. The Live Solar Maine homes have double pane, double hung windows. Although the comfort level of a triple pane window can be really wonderful, if it doesn't fit in your budget it doesn't keep you from building a zero energy ready home.
It takes a little bit longer to build super insulated structure. It takes a little bit more thought to put it all together. But winter days spent inside a home with no drafts, temperatures above 80, and the security of keeping your family warm on these cold cold days makes it well worth it. Not everything in a zero energy house costs money. The simple act of facing the house south can have a huge impact on the way it performs. Spending the time to seal all gaps, cracks, seams, and holes in the envelop is very cheap with an extremely quick return. And air sealing is something pretty much any homeowner can do. The best thing you can do when installing windows is seal around them after they are installed. Instead of stuffing fiberglass next to the windows, use a low expanding spray foam and make sure they are sealed in well. This is where most people see the savings on windows. Put in the best windows you can afford while building, and then seal them. The performance of a window will never equal the performance of an insulated wall. The Live Solar Maine homes have double pane, double hung windows. Although the comfort level of a triple pane window can be really wonderful, if it doesn't fit in your budget it doesn't keep you from building a zero energy ready home.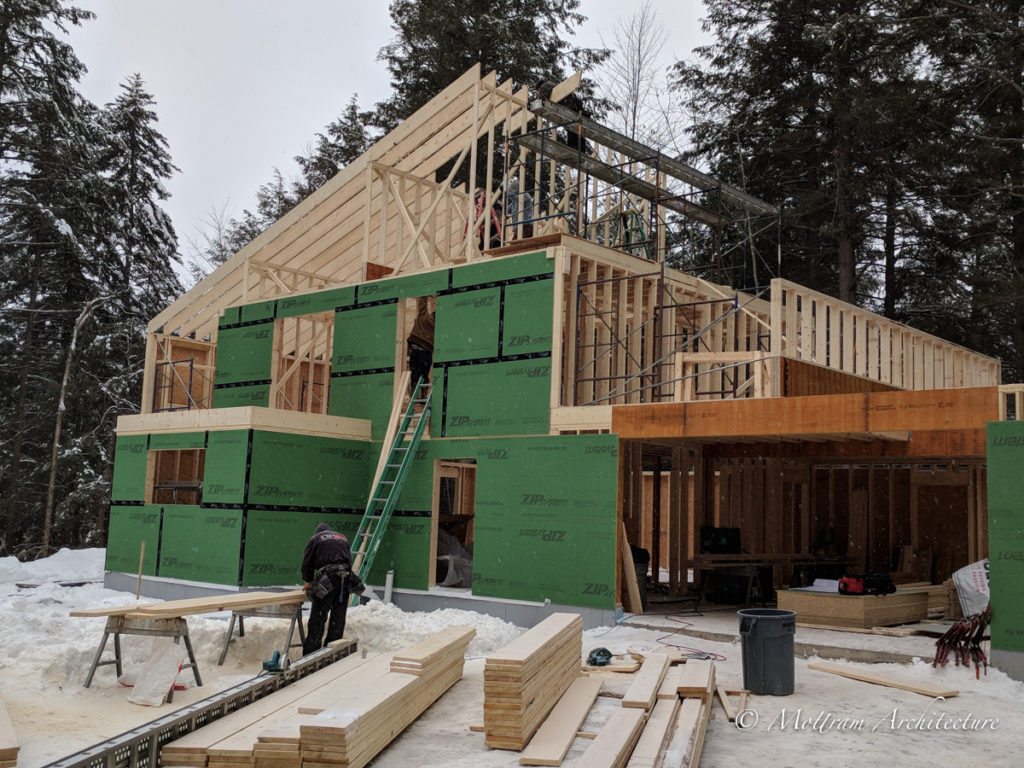 So as you consider building a new home, think about the benefits of building a better home. Take into consideration the costs of building better and the costs of choosing not to on these winter days. It isn't just about the money, it's comfort, durability, and the safety of your family.
So as you consider building a new home, think about the benefits of building a better home. Take into consideration the costs of building better and the costs of choosing not to on these winter days. It isn't just about the money, it's comfort, durability, and the safety of your family. Wishing you all happiness in 2018 and we hope you are enjoying your coffee inside your warm snow globe as the blizzard snow and wind whips around outside.
Wishing you all happiness in 2018 and we hope you are enjoying your coffee inside your warm snow globe as the blizzard snow and wind whips around outside.
Check Out Mottram Architecture's Live Solar Maine Project in Maine Home + Design
Click the link (solar1 maine mag) to see a copy of the write up in Maine Home + Design MagazineWe couldn't be more thrilled with seeing the first house represented in the Architecture Issue!What a great way to end 2017! Wishing you all the very merriest of holidays!Peace and love to you and yours from all of us here at Mottram Architecture!
Building + Science: Moisture Movement In Your Home
I belong to a group forum filled with other architects. We bounce ideas, products, and share knowledge. One of the questions posted this week had to do with vapor barriers and insulation systems. Then, a few days later, I met up with another energy professional and we had a discussion about vapor barriers and wall systems. It made me think: Do owners, architects and builders know about moisture in their homes?It is important to understand moisture because trapped moisture can lead to mold, rot, and structural issues. All parts of your home "house as a system" must work together to keep moisture from causing damage and health hazards to the occupants, not to mention the fact that wet insulation just does not work. So let's talk about science.
First, where does the moisture come from? It has became clear after talking to some builders, owners, and architects, that many people don't know where the moisture comes from to begin with.Construction materials, up to 40 quarts of water a day for the first year after new construction. You may have heard that your house will dry out for a year or two after construction. But most people don't even seem to know that.Damp basements and crawl spaces without vapor barriers, 25 quarts a day. This one really irks me! Basements and crawl spaces are an integral part of a home. Not only are they the sturdy foundation upon which our house stands, but they can also be the leading causes of moisture and energy loss.Humidifyers: 20 quarts a day. In cold climates where the air leaking into the home has very little moisture in the winter time, many people use humidifiers. This often exasperates health issues related to moisture trapped in homes that are closed up tight for the winter.Drying firewood indoors: 16 quarts a day. Two things to mention here, 1. firewood drying out in your basement lets that moisture go somewhere, so now you need to control another moisture source. But firewood can often come with bugs, and what are most houses made of? Wood? I think you're getting the idea. So store it outside, under cover, at least a foot or two away from the structure of your home.Unvented clothes dryers: 13 quarts a day. Plain and simple, this is a health hazard. People tell me they do this to recapture the heat that the dryer is producing. What they fail to consider is the moisture causes much more damage then the small amount of heat that is reclaimed and the heated byproducts of laundry detergents and softness are toxic.Breathing: (Family of 4): 4.7 quarts of water a day. Breath on your hands. They got a little damp right? Right. So every time you exhale, out comes water vapor. So where should we provide fresh air in a home? The bedroom, because most people work outside the home, they spend the majority of their time at home (8-hours) sleeping in a room with the door closed and the heat turned down. Since the room is cool, it can't hold as much water and condensation begins to show up on the cold surfaces.Cooking, dishwashing, house plants 0.5-1 quart a day. Plants put more than 90% of the water you supply them back into the air. I'm not going to tell you not to have house plants, they have other benefits, but maybe we shouldn't live in a greenhouse and in the winter time, pull the plants away from the windows where they deposit their moisture as condensation onto the cold surfaces.Now that we have an idea of where this water might be coming from, how is it moving?If a builder and/or architect understand the way water vapor moves and knows what climate zone the house is located, then we can come up with a solution on how to control the moisture. There are ways to control vapor diffusion that are ineffective at controlling air-transported moisture and the same is true in reverse. An effectively built home is designed to control both vapor diffusion and air transportation. And it's important to know what climate zone you live in to understand where that moisture is coming from. (Outside in hot/wet and Inside in Cold).Vapor diffusion is the how moisture moves through a material because of a difference in pressure or a difference in temperature. Vapor diffusion is not air movement. Vapor diffusion is water vapor moving through a material from a high pressure to a low pressure, or a warm side of a wall to a cool side of the wall. Diffusion through materials is a slower then vapor moving through air transportation. Most common building materials slow moisture diffusion, but do not stop it completely. For this reason, we often use vapor barriers with low perm ratings to help slow down diffusion. For example, 6-mil poly under a concrete slab to prevent ground moisture from diffusing quickly through the concrete slab.Air Transportation: Air can move and flow quickly and in large volumes. Air transportation accounts for more than 98% of all water vapor movement in building cavities. Air naturally moves from a high-pressure area to a lower one by the easiest path possible. Significantly more water vapor travels through a wall by air leakage than by diffusion. This is also part of the reason why we hate fiberglass insulation. Different insulation systems will reduce airflow and fiberglass is not one of them. At the same time, spray foams and rigid insulation have lower permeability and can inadvertently create a vapor barrier in a wall system where you didn't intend for it to be.Now we know where the moisture might be coming from and how it's moving about in our home. But maybe we still don't understand why it's a problem. So let's take a minute and talk about Relative Humidity. I know, I'm using all those science words that you thought you left behind in high school. But it's important in our homes to know at what temperature and moisture concentration water vapor begins to condense. This is called the "dew point." As air warms, it can hold more water vapor. As the air cools, it can no longer hold as much water and it condenses on the first cold surface it encounters. If this surface is within an exterior wall cavity, wet building materials will be the result. And we do NOT want that. Where you are more likely to have seen it is on a window in the winter time. As the moist/warm interior air hits the cold window surface it deposits the moisture it can no longer hold on the window and you see beads of condensation. This same thing could be happening in your wall system and you don't even know it. That's why it's important to understand how that moisture is getting out and that we are not creating a surface within our walls for it to condense and create an issue. And adding more insulation isn't always the best solution. In some cases it can cure a problem, or it might cause one. When a wall is insulated, the temperature inside that wall is changed. A surface inside that wall, such as concrete blocks that were insulated on the interior, can become much colder in the wintertime than it was before the wall was insulated. This cold surface could be the place where moisture traveling through wall condenses and causes trouble like freeze thaw.
So what should you do? First, understand that a vapor barrier, air barrier, and weather resistive barrier are not the same thing. The vapor barrier debate has been an on-going energy and building conversation for years. But whether you are pro vapor barrier or not, what you need to know is that you WILL have water in your home and in your wall system and you need to know how it's getting out.In an ideal world we keep what's outside, outside. Install a weather resistive barrier to prevent the water from getting in from the outside. Water coming into the house, even if it is a small leak, must be controlled. This is where we talk about weather resistant barriers which should be vapor open to let moisture in the wall out, but they should stop weather related moisture form getting in. Proper flashing at openings, rain screens, gutters and other moisture control systems on the exterior of the building should be used to control where exterior moisture goes in relation to the house. All of these things are critical and important.Air Seal. It is important to that the air leakage pathways between the living spaces of the house and other parts of the building are stopped. Air leakage into a wall or the attic can carry significant amounts of moisture. If there is air leaking around electrical, plumbing, and ventilation penetrations, moisture will be carried along with it. Ductwork needs to be sealed and insulated, especially if the ducts pass through an unconditioned crawlspaces or basement or unheated attics. Air sealing is critical.Then we design a wall system to provide a path for moisture to escape. A wall system should be designed to allow moisture to escape from a wall cavity to the exterior to dry during the winter. Or a wall can dry to the indoors by avoiding the use of vinyl wall coverings or low-perm paint. Your WRB is letting the moisture out in a one way vapor open scenario, your thermal and air barriers are in line and fully touching, and your vapor barrier, if you have one, is on the warm side and not in line with the dew point of the wall.Ventilate. The home needs to be ventilated. Your WILL generate moisture inside your home. Where does it come from? Cooking, shower, laundry, houseplants and even breathing, you saw the list above. This water vapor can add 5 to 15 gallons of water per day to the air inside your home. The tighter we build our homes to prevent air transported moisture migration or heat loss, the more conscientious we need to be about ventilation on the inside to provide healthy indoor air quality and reduce durability issues related to moisture trapped within the home. However, the use of mechanical ventilation can create a pressure difference and drive both air infiltration and vapor diffusion. So it's very important how you ventilate and that you don't over ventilate.
In conclusion, moisture is a major factor in building. We need to know where it's coming from and how it's moving through the spaces. It's not as simple as it seems. As new products come on to the market and the ways we build change, it's very critical that we understand how to prevent health, safety, and durability issues.
"If you haven’t lived in an energy-efficient home, you don’t know what you’re missing."
"If you haven’t lived in an energy-efficient home, you don’t know what you’re missing."This is the opening line in an article written on October 1st for the Portland Press Herald by Marina Schauffler.I thought this article hit on a few high points and I thought that it should be shared. First, we love "The Pretty Good House". We are, of course, happy to help you achieve your dreams to make Net-Zero or Passiv Haus a reality, but what if you just want a house that performs better and doesn't come with a label.I loved how Marina put it in her article "Yankee thrift" it kind of makes you pause, but what everyone should know is that there are simple "hacks" that don't cost more money, but make a world of difference between building a standard code house, and building a pretty good house.
"These houses have sensible design features, orienting primary living areas on the home’s south side and placing spaces like pantries, mudrooms and mechanical areas to the north. Rather than having trendy, pricey building components, they rely on proven elements – like Energy Star kitchen appliances, a tankless water heater or an air-source heat pump."
Here at Mottram Architecture we put a lot of focus on orientation and "daylight planning" which takes into account how you use your house throughout the day and where those rooms land in the layout. We also try "hacks" like putting vintage windows between rooms to allow natural light into smaller rooms without adding windows the the building envelop. It adds character and reduces consumption and doesn't cost much.And I really loved the way she closed the article
"The year-in and year-out savings are welcome, but it’s not just the economics that make energy-efficient homes so appealing. A green-designated broker, Marc Chadbourne, recently asked a builder of highly efficient homes who buys them and what reasons they offer. The answer he received is one I would echo: “It’s a combination of everything.” Whether you value a healthier living space or reduced energy costs, a smaller environmental footprint or a higher resale value, the promise of greener houses is clear. We all desire and deserve a “pretty good” place to call home."
The savings, they are welcome. Who doesn't love to save the money. But aside from saving money, what I hear from my clients and the people who visit their homes is how awesome the space feels. "I could have sold this house 15 times in the first year. People would just stop in and say: That's so cool" said Patrice Miller of Live Solar Maine. So as we pursue our goal of bringing energy efficient homes to the market in a soulful and creative way we love hearing that others are doing the same and people are starting to ask for it, if not demand, pretty good homes.We hope you'll check out this article by Marina and read more about the Pretty Good Home
Building Strategies: Using Energy Modeling to Measure Home Performance
When designing a new home, what qualifies as important to you? How about lots of natural light, well regulated heating & cooling for comfort? What if you had all of that plus reduced utility bills? When you're designing a home, wouldn't it be great if there was a way to evaluate how much it would cost to live in it after it was built? If you said yes, then you're on the right track. Here at Mottram Architecture we use energy modeling on all of our homes. This helps us to evaluate what the best options are for our clients budget now, and for the life of the home.With the exception of the solar panels you will see on a net zero home, at first glance you might not realize it is anything other than another beautiful home. What makes this type of home so special is often the unseen features. If you are planning to build a home anyway, why not make some early decisions that can make your home smarter, cheaper to live in and more comfortable. With energy modeling, we can evaluate trade off's. What we mean by trade off, for example, would be more insulation for less heating system. The savings for adding more insulation will not eliminate a heating system, but it can make the heating system smaller. So even though the insulation cost more to install, a smaller heating system will cost less, and as costs rise with the economy, a smaller heating system will cost less to operate. For this reason, a great building envelop with the right type and amount of insulation, typically pays for itself in no time.A common misconception is the average consumer cannot afford to build to the standards of net zero, however this is a feasible goal for anyone ready to build! It’s possible to keep costs comparable to conventional construction simply by planning ahead, and that’s what we do best here at Mottram Architecture.5 Reason Why Using Energy Modeling to Evaluate Home Performance is So Important:
- Using an energy model can help to evaluate the cost difference in using double pane vs triple pane windows. Although using triple pane windows has other advantages with thermal comfort and moisture mitigation, sometimes the increased costs associated with high performance windows can keep you from proceeding towards net zero.
- Energy modeling also allows evaluation of different wall systems. We always strive to get R-40 minimum in the walls and R-60 in the ceiling. However, there are a number of ways to get to that level of insulation. Different contractors and different sites make certain materials easier to work with or cheaper to install. Without reducing the overall effectiveness of the building envelop, energy modeling can take into account how everything works as a whole.
- When building an efficient home, there are several programs that you can take advantage one. One of the most valuable programs for a homeowner can be the Energy Efficient Mortgage. This allows a homebuyer to extend the amount of money they can borrow by offsetting the extra money in the mortgage payments with lower monthly bills. Using an energy modeling software allows Mottram Architecture to evaluate the cost of better building practices against the monthly savings to the homeowner.
- When building a net zero home, it's important to evaluate how you get to zero energy. There are a number of programs you can participate in, but energy modeling is the key to having a great design that will perform well once constructed. Energy modeling takes into account how the building uses energy and how much energy the building needs to produce to hit the zero energy target.
- Here at Mottram Architecture we believe in integrated design. That's one of the reasons we do an energy model on each home we design. We've learned a lot about high performance building over the years. Everything from indoor air quality to building construction techniques. The reason why energy modeling is so important to us, is it shows us where there is a weakness in our design. Are there too many windows on the wrong side of the house. Is there enough shading to prevent overheating. It may sound silly in a heating climate, but in the summer time it's just as important to stay cool inside your home. But maybe most importantly, what is it going to cost to operate this home and how can we make it better.
These are just a few reasons why we do energy modeling at Mottram Architecture. If you're thinking about building a home, it's always a wise idea to know what it's going to cost you to live in it after it is built. Let us help you make the right design decisions, so you not only love your new home, but so your comfortable living there for many years.
Building Strategies: Building homes with Intelligent Designs
Are you thinking of building a new home? What qualities of a home are important to you? How about modern design, spaces with lots of natural light, well regulated heating & cooling for comfortable room temperatures? What if you had all of that plus reduced utility bills? If you’re passionate about loving your space, then your dream home might be a net zero design!With the exception of the alluring aesthetics of a net zero home, at first glance you might not realize it is out of the ordinary. What makes this type of home so special is the details that are working in harmony to make the space truly unique for you and your loved ones. If you are planning to build a home anyway, why not make some early decisions that can make your home smarter, cheaper to live in and more comfortable.A common misconception is the average consumer cannot afford to build to the standards of net zero, however this is a feasible goal for anyone ready to build! It’s possible to keep costs comparable to conventional construction simply by planning ahead, and that’s what we do best here at Mottram Architecture.When building with net zero in mind certain strategies drive design. Every material, angle, direction and appliance chosen has a higher purpose and function. The following details are some of the most important design choices to incorporate in your building plans to achieve a net zero home. Starting from the biggest choices down to the smallest hidden technicalities, every detail works together to make your home the best it can be.
- If you haven’t purchased land to build on yet, there are many characteristics you can look for when selecting your site. Natural elements to shelter you from the a cold climate and a direct line to sunlight will optimize your net zero potential. These features are ideal to help with temperature and access to natural resources to power your home. An external consideration to site selection is proximity to public transportation like the rail or bus. This can help reduce emissions and save money. With conventional construction, your site choice might be influenced by a popular or desired neighborhood.
- Facing south for optimal solar exposure is imperative for having the greatest ability to produce power directly from the source, your home! This also works as an advantage in cold climates like Maine because it allows for your home to be naturally heated by maximizing passive solar gain. With conventional construction, your homes orientation might be influenced by the landscape or neighboring homes.
- Simple and moderately sized homes can make the idea of net zero a reality. When a space is well planned out and designed with functionality in mind, an over-sized McMansion is no longer necessary. Keeping both these strategies in mind will save building costs and allow to allocate your money to more energy efficient appliances and materials. With conventional construction, your homes size and shape might be influenced by short-lived popular trends.
- Maximize your walls potential for insulation and resisting air infiltration, while clearly defining your heated spaces. With Mottram Architecture you will see optimal R-values in your walls, ceilings and floors. All of our structures will also have a continuous air barrier. The combination of these two details will reduce heat loss and drafts, which increase your comfort and decrease your bills. The whole idea is to define a thermal barrier which means, keep the heat inside and keep the weather outside! With conventional construction, your home is built to breath, a design that invites drafts and burns through your hard earned money.
- Choosing the right style and location of your windows. High R-value windows perform best but just by reducing the number of windows you need, placing them in the right locations and only have operating sections where needed, you can make a huge impact on the performance of your building and reduction of energy demand on the solar system. With conventional construction, your home is built fast and cheap. The type of window chosen is based on price and availability.
- For reasons mentioned above we are building a sealed home space which is why controlled mechanical ventilation is important. This will make your home safe and efficient. Duct work and equipment is best located within the heated spaces of your home. This ensures the system won't use extra resources to compensate for any external weather. With conventional construction, your home is leaky enough to vent naturally.
- In Maine with Mottram Architecture we are most likely to recommend a heat pump for our net zero homes. This type of heating system uses the natural outdoor & ground temperatures on your site to move heat in or out of your home. This system is more efficient because it’s moving instead of creating energy. With conventional construction, your home uses non-renewable resources like oil and gas to create energy to heat your home.
- Renewable power production: To truly be Net Zero we believe a home should produce more power on site than it consumes during the year. On site produced energy is most efficient when it is directly attached to the structure which is using the energy. In Maine that means solar. By following all the principles above we can reduce consumption of the home to a manageable amount of energy use that can be produced by a solar array.
Planning and attention to detail are the foundations to an intelligent design that will lead to a cost effective net zero energy home. If you think these designs align with you and your families goals and values engage Mottram Architecture to guide you through this conceptual process. We can help you identify what choices are right for you and your home and how you can create a long term space customized to your needs that will start giving back the day you move in!
Net Zero Home on Keuka Lake, NY with Newcastle HCC
So often we share photos of a home after it is built, but the building process is fascinating! So I thought I'd take a little time and share the starting process for one of our homes in New York. February is all about Net Zero Homes, so enjoy these images and stay tuned for more on building Net Zero Homes! Keuka Lake, Jerusalem, New York, Net Zero Home with Newcastle Home Construction Corp.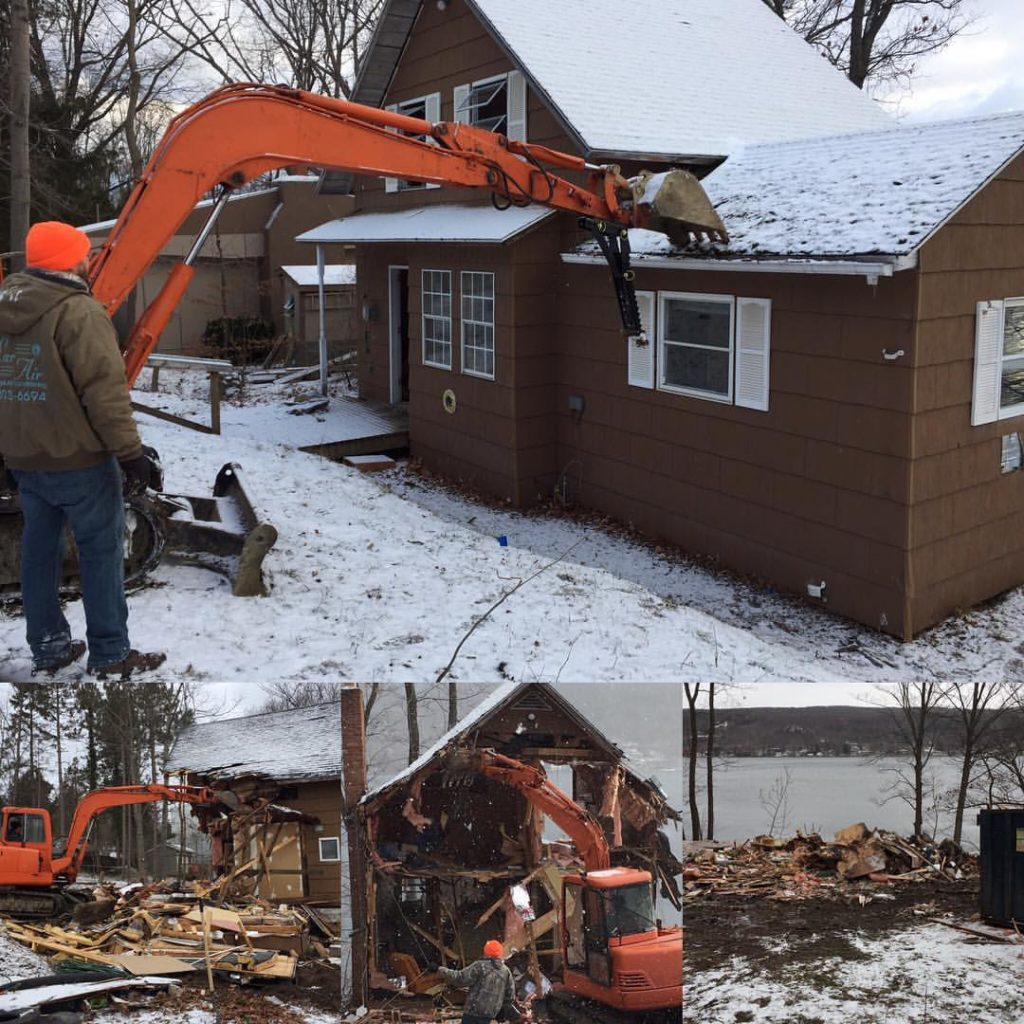 Demolition day! There was an existing structure on the property that had to come down before construction could start.
Demolition day! There was an existing structure on the property that had to come down before construction could start.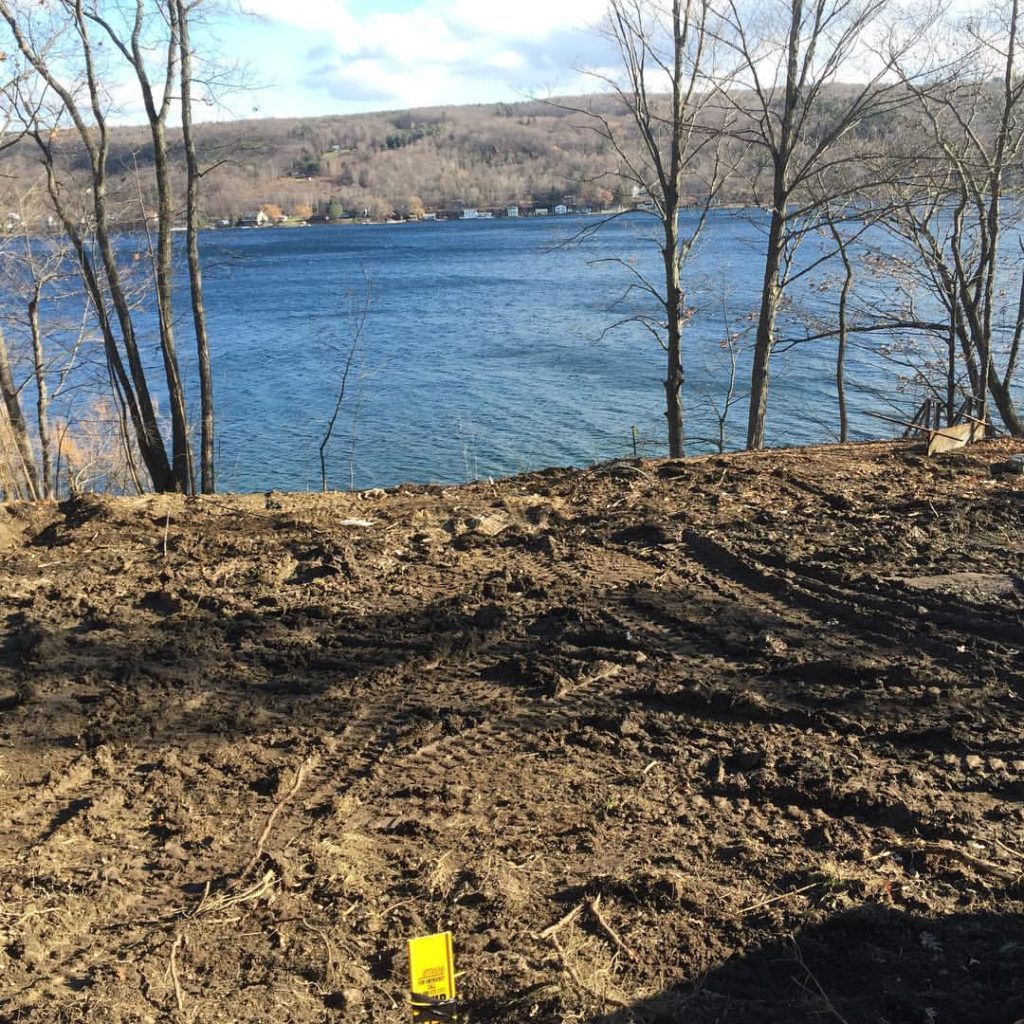 But look at that view! Beautiful Keuka Lake, Jerusalem NY
But look at that view! Beautiful Keuka Lake, Jerusalem NY Then the digging can begin. This home sits up on the hillside above the lake. So it will have a walk out basement and the first floor will be just below street level.
Then the digging can begin. This home sits up on the hillside above the lake. So it will have a walk out basement and the first floor will be just below street level. Foundation going in
Foundation going in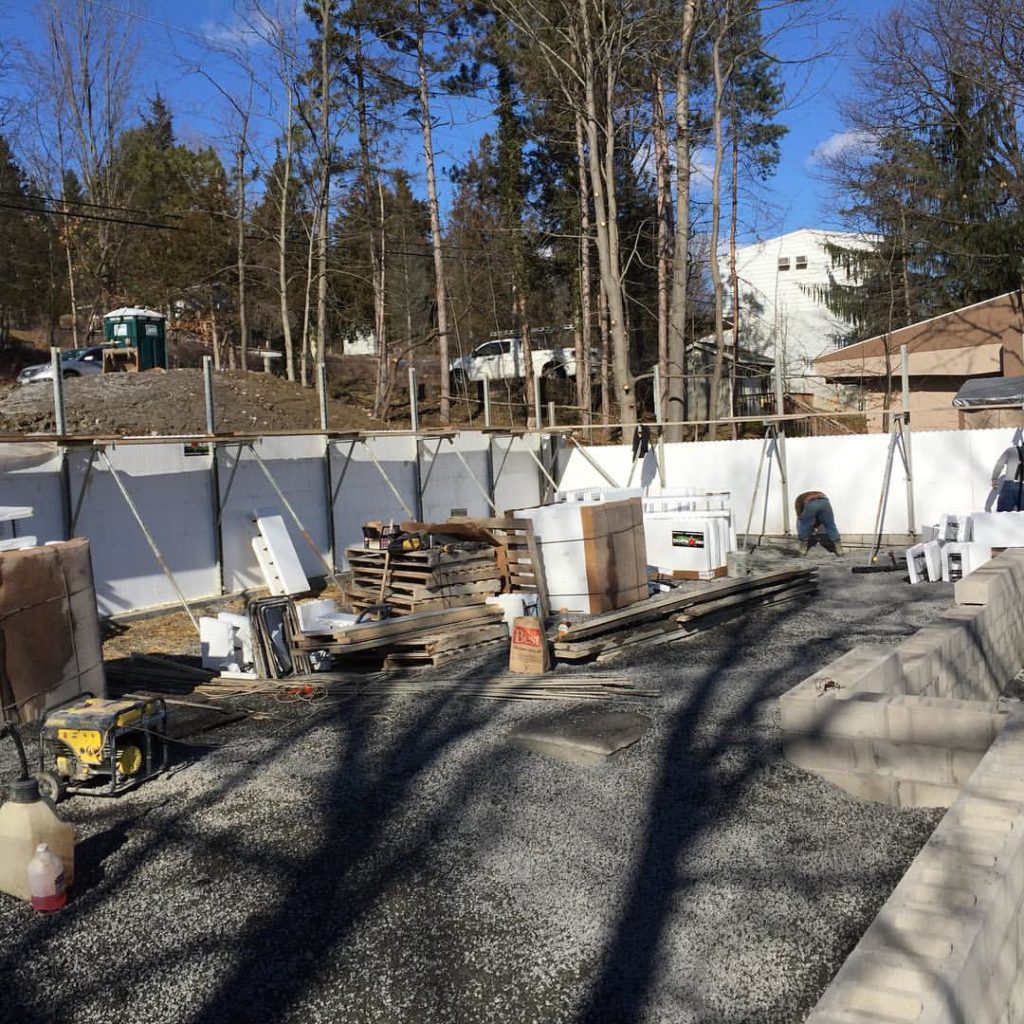 ICF's going up. In energy efficient building, we often talk about how critical it is to get the foundation right! So we have ICF block foundation on the two below grade sections with framed walls on the interior of the basement and 11 1/4" thick double framed walls on the two walk out sides of this house for an R-40 insulation value.
ICF's going up. In energy efficient building, we often talk about how critical it is to get the foundation right! So we have ICF block foundation on the two below grade sections with framed walls on the interior of the basement and 11 1/4" thick double framed walls on the two walk out sides of this house for an R-40 insulation value.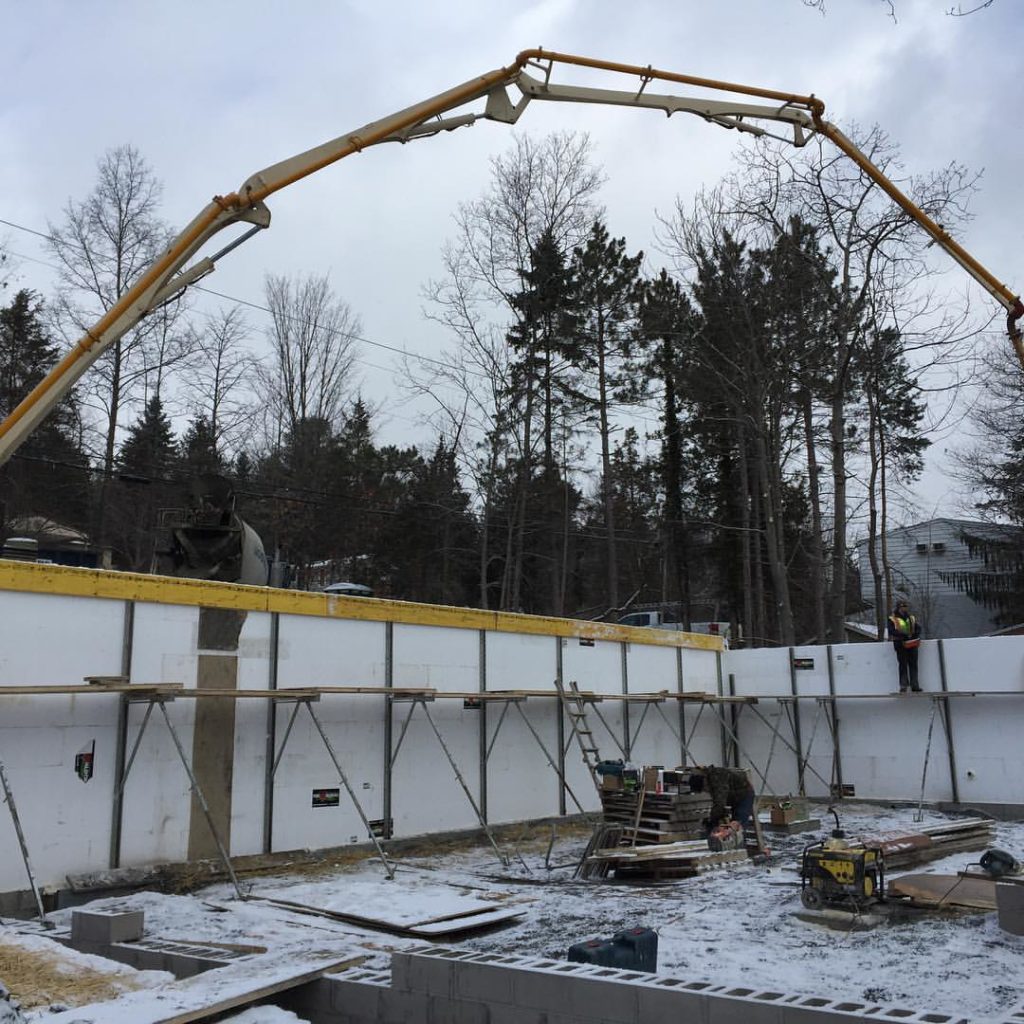 Pouring concrete in the ICF's
Pouring concrete in the ICF's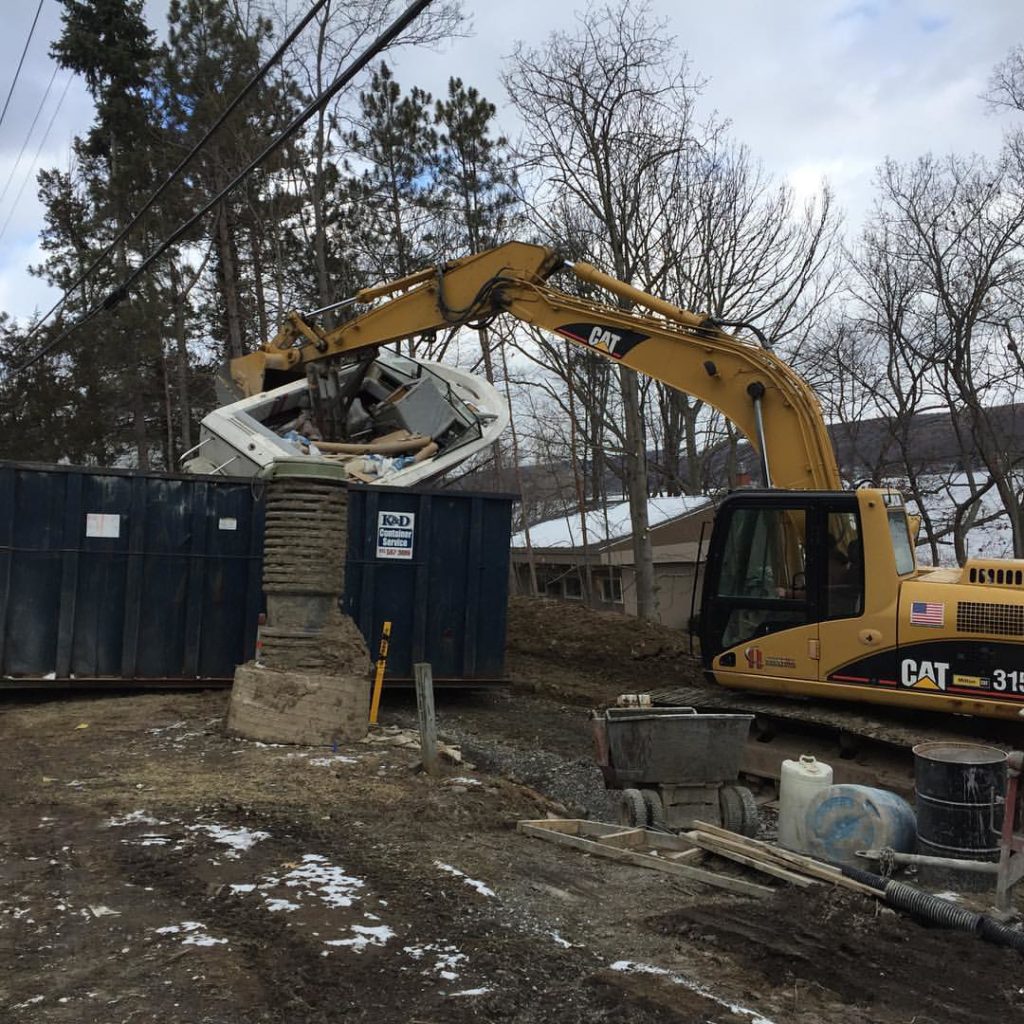 Couldn't help but share, sometimes its silly things like this on the job site that keep you motivated to build in the middle of February! There goes the derelict boat, into the dumpster.
Couldn't help but share, sometimes its silly things like this on the job site that keep you motivated to build in the middle of February! There goes the derelict boat, into the dumpster.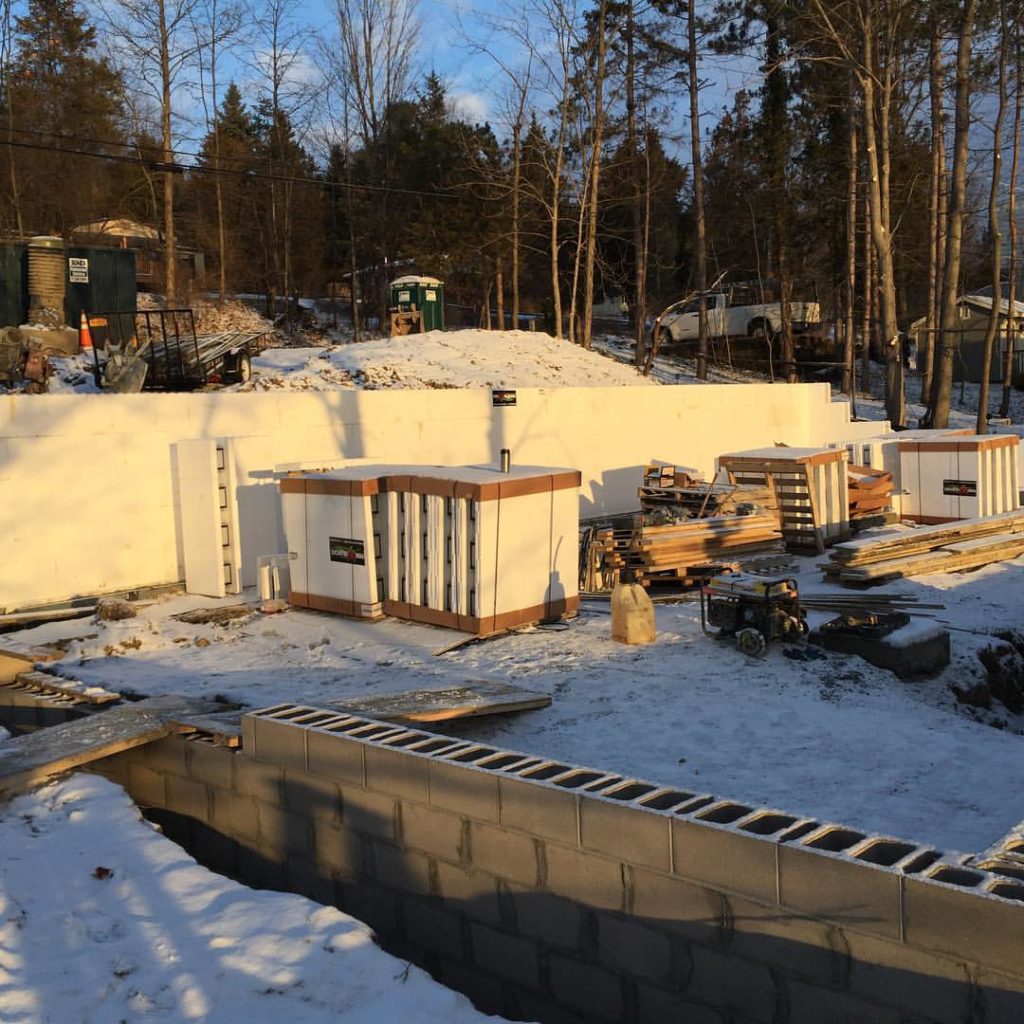 Block frost walls
Block frost walls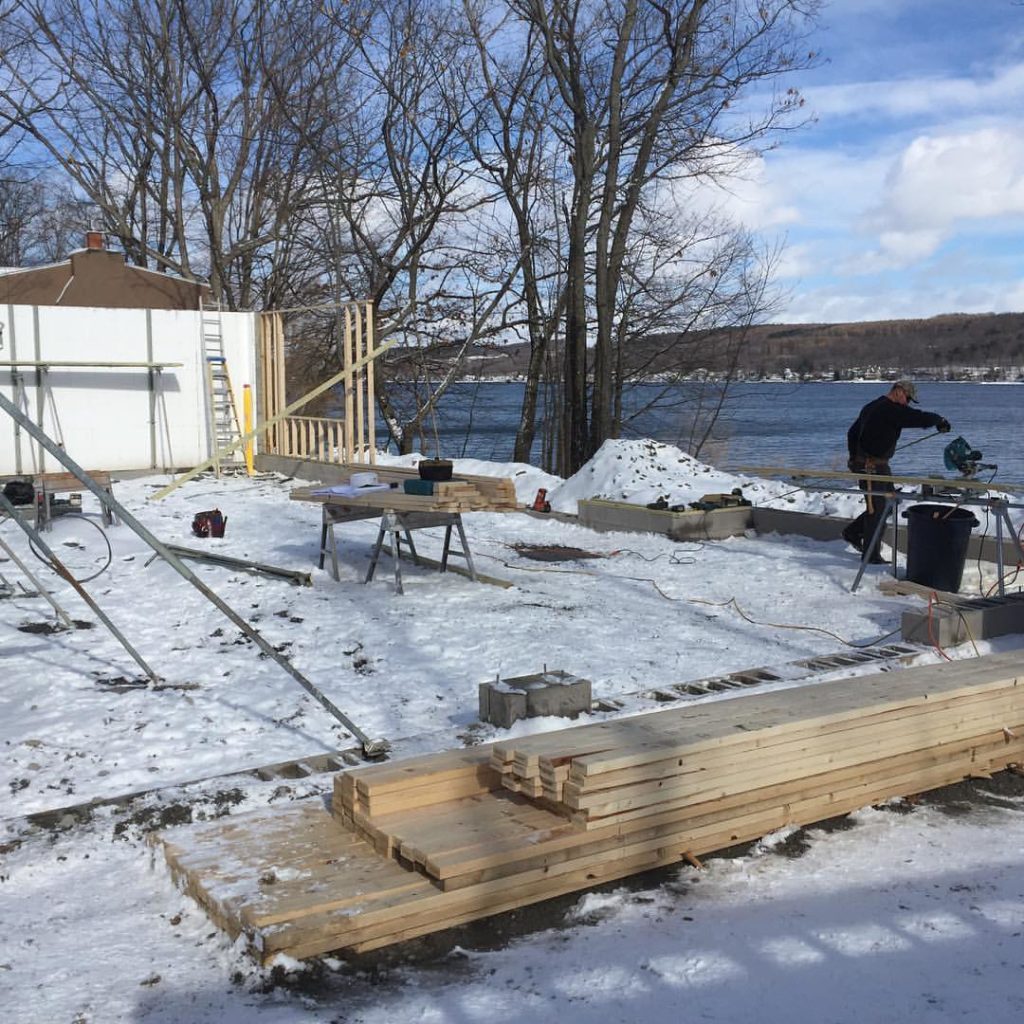 A little framing going up on the lake side.
A little framing going up on the lake side.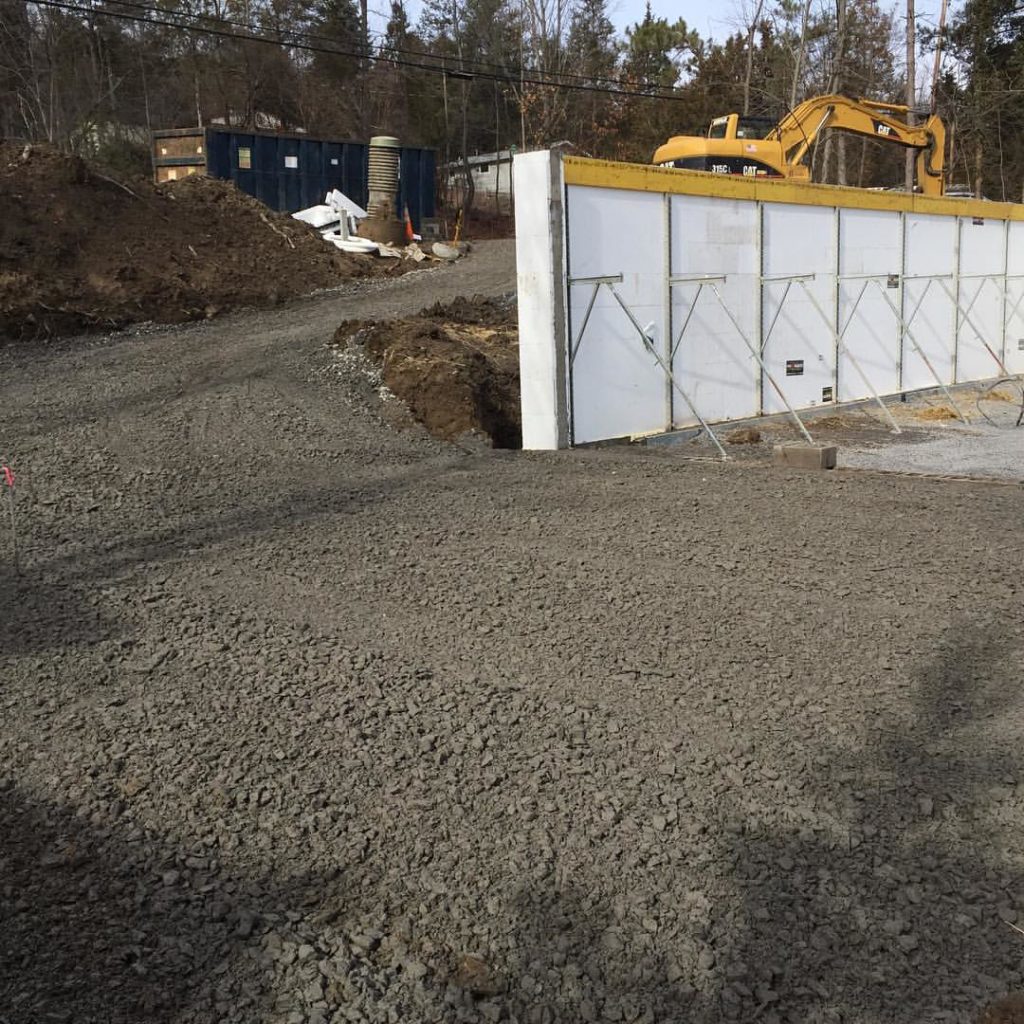 Driveway and rough grading coming down to the garage level and walk out side of the lake. It's so important to create the right type of drainage when changing levels, but especially when building on the lake. It's critical to know where your drainage is going.
Driveway and rough grading coming down to the garage level and walk out side of the lake. It's so important to create the right type of drainage when changing levels, but especially when building on the lake. It's critical to know where your drainage is going.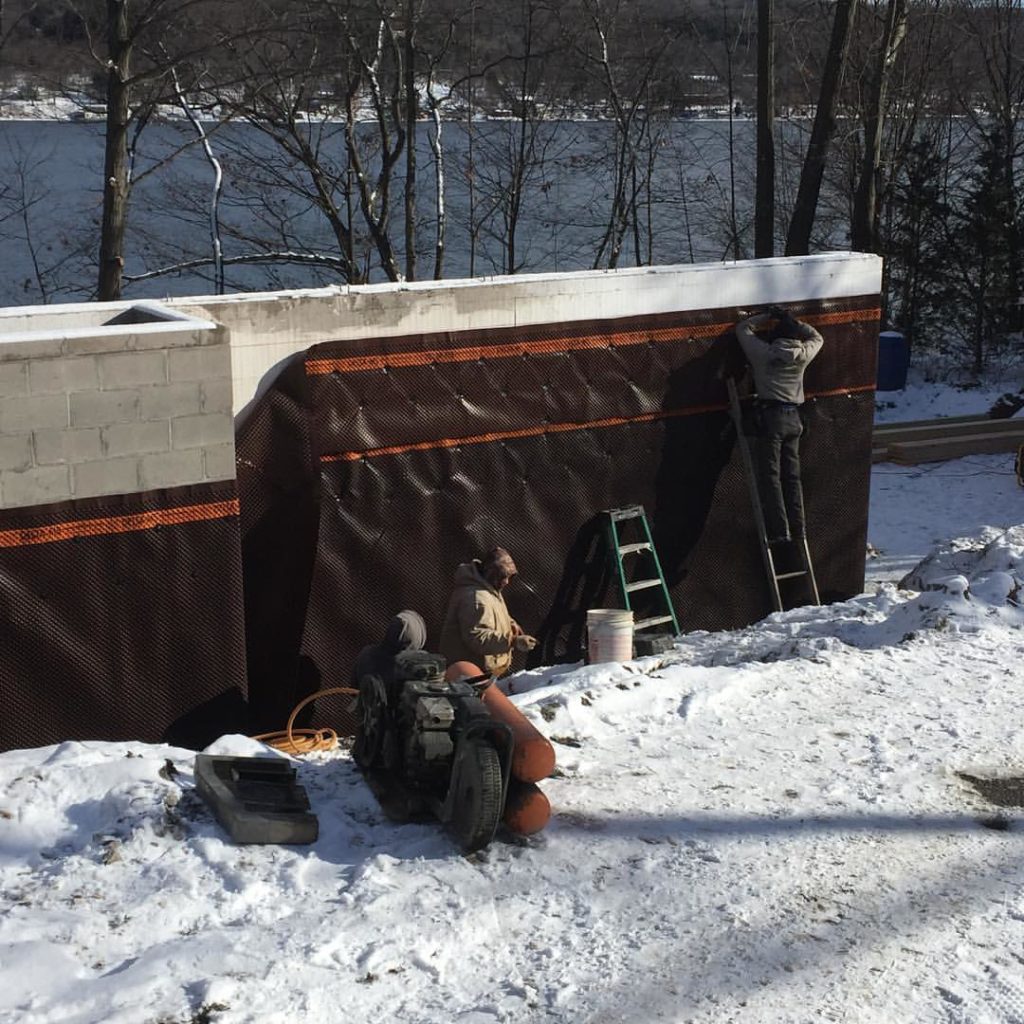 And speaking of drainage, waterproofing is absolutely critical in a Net Zero Homes. We aim for this house to be below 1-2 air changes an hour, so trapped moisture from a bulk moisture source like the ground would be a disaster. It's so important to have a water management strategy and good indoor air quality in a Net Zero Home. More on the ERV in the future!
And speaking of drainage, waterproofing is absolutely critical in a Net Zero Homes. We aim for this house to be below 1-2 air changes an hour, so trapped moisture from a bulk moisture source like the ground would be a disaster. It's so important to have a water management strategy and good indoor air quality in a Net Zero Home. More on the ERV in the future!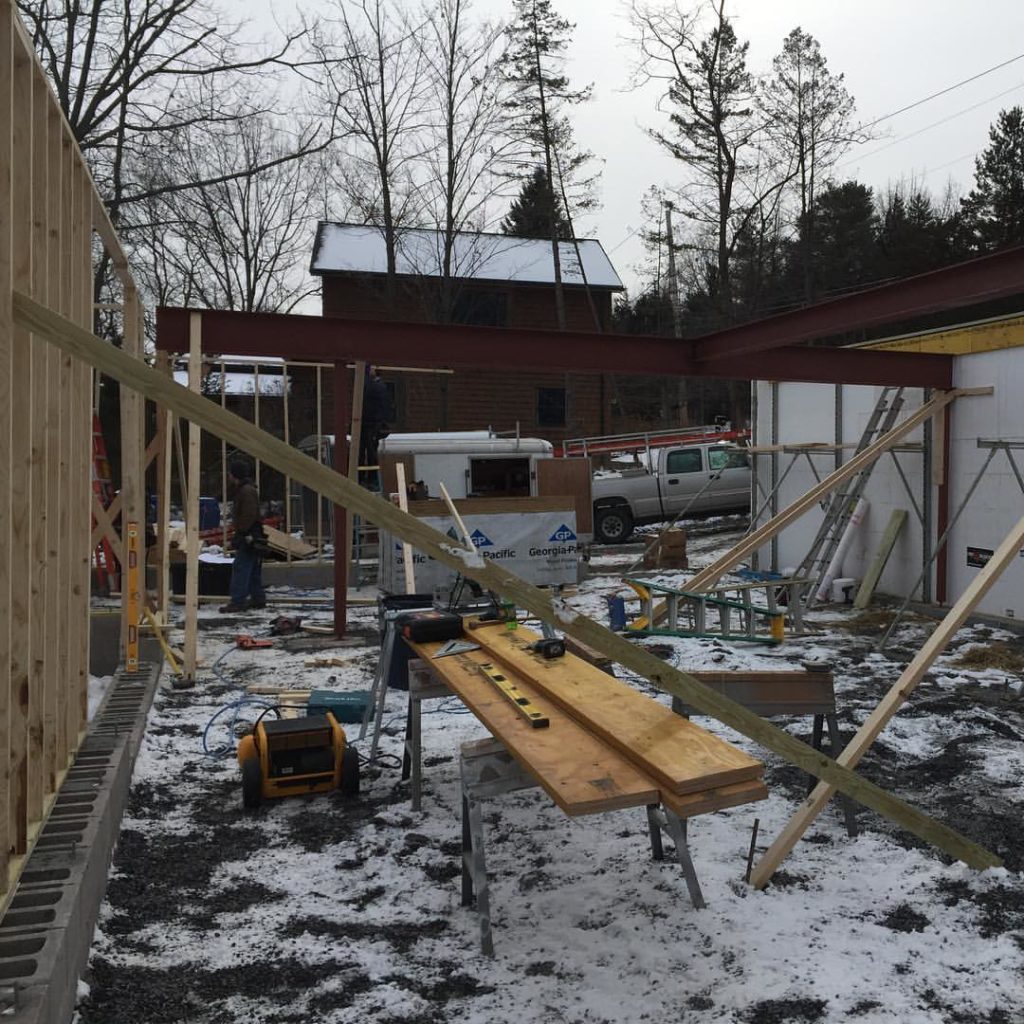 Steel going in. Sometimes with long spans, you have to move to steel.Stay tuned for more updates on the Keuka Lake Net Zero Home! And check out our friends over at Newcastle HCC!Photos courtesy of Mike DeNero, Owner of Newcastle HCC
Steel going in. Sometimes with long spans, you have to move to steel.Stay tuned for more updates on the Keuka Lake Net Zero Home! And check out our friends over at Newcastle HCC!Photos courtesy of Mike DeNero, Owner of Newcastle HCC
Passive House with Mottram Architecture
Sorry for the lack of updated content over the last couple of weeks! I decided that it was finally time to take the Passive House Course. I've been teaching sustainable design for several years on top of practicing it here at Mottram Architecture. Although I knew the principles of passive house, and I have done blower door tests on a few local passive house homes, I had yet to take the certification course myself. Like all great programs, I needed continuing education credits for my HERS certification, so I decided to take the plunge, hence my long absence. The Certified Passive House Designer course "the German version" was only offered through New York Passive House Academy in NYC! It's a two week course that ends with a 3 hour exam. So I spent a considerable amount of time traveling back and forth between NYC and my office over the course of May. So thank you for your patience and here's some of what I learned.What passive house means to me is a lot of calculations, scientific data, cool but complicated construction details, and lots of integration to make sure all the parts work together. But what should passive house mean to you? Comfortable, durable, and healthy homes. Passive House, in an ideal scenario, would be able to heat a home with a small amount of electric heat added to the ventilation system. This may be possible in Germany, but unfortunately it's not quite possible here in New England. So some adjustments are made for longer, harsher winters, and higher humidity summers. I could list all the program requirements, but I think instead I'll give you the reasons why this is the direction we feel the building community should move.Targeting 70-80% reduction in energy demand in homes is great. It means building them tighter, smarter, with better insulation and fewer moving parts. We are trying to simplify the usability of the systems. I don't mean building smaller, in fact, in the passive house program, it's actually harder to achieve the standards with smaller homes. What I mean by simplify is the elimination of large and complicated heating systems. A better air quality system that doesn't account for fresh air being drawn in from any crack or crevice in the building envelop. And most importantly, understanding human comfort and keeping the system balanced to those comfort levels.Everyone can understand the value of a dollar + inflation, but the added benefit to reaching passive house targets is comfort. I recently sat down with someone who mentioned that a few years ago they built a new home. After moving in they discovered, that although it was beautiful, it had all the right finishes, it was terrible to live in. They felt somewhat jaded that they spent all this money to build a wonderful home and had to deal with drafty construction and discomfort in their home. Building a home will likely be the most expensive personal purchase you make in your lifetime. Getting it right the first time can be hard.
- Thick Insulation
- Air-tightness
- Prevention of moisture migration
- Optimize the window areas and sizes
- A reliable, steady supply of fresh air
Thick Insulation: I can't stress enough that when you build a home you should not skimp on the insulation. This is the most difficult thing to change after a home is finished. It also seems to be the first thing on the chopping block when budgets get tight. Resist the urge to change your insulation package. Not all insulation is created equal and changing the insulation package could be the difference between you loving your home and not being able to stand it. We have a range of temperature in which we are comfortable. When insulation is poorly installed, is used in the wrong application, or gets cut, the ability to keep the wall temperature warm in the winter and cool in the summer suffers. You can understand that radiators radiate heat into the space. Well the same is true in the opposite. If the wall is cold, you will radiate heat to the wall. Losing body heat makes you feel cooler and can often be confused with drafts. Our thermal comfort is directly affected by the surface temperatures around us. So poor insulation, or not enough insulation, causes us to feel uncomfortable in our homes. And on the plus side, the more insulation you have to reduce heat transfer, the less money you'll spend to keep your home warm.Air tightness: Houses do not need to breath. I repeat, houses do not need to breath. It is incredibly important to make sure that air moves through your home where you want and when you want. It's critically important to control moisture inside the house, along with other toxins that are often found in our building materials, the products we use, and the smells from what we cook. Outdoor air is necessary for healthy living, but people need to breath, not buildings. Drawing air though the building construction can lead to other more serious problems like the collection of moisture within walls. Air infiltration is also an extreme source of heat loss. Every time air leave your home, it's replaced by air from somewhere else (outside, the attic, walls, basement etc). In the wintertime, you have to re-heat every cubic volume of air that escapes. We seem to forget that the draft isn't just letting cold air in, it's letting warm air out, and that's costing you money.Prevention of moisture migration: As you can see, air tightness and moisture migration are tied very closely together. We will always have moisture within our homes. When we breath we respire moisture. When we cook we put moisture in the air. When we supply fresh air it comes with humidity from outside. Controlling the flow of that moisture, and exhausting it to the exterior, is important. When we have cold surfaces, the moisture in the air will deposit on the surface and can grow mold. When we have leaky buildings, the moisture in the air can be pushed into the wall cavities and create condensation and rot. When hot air rises and is able to escape into our attics it can condense on the inside and make us think we have roof leaks. When a hole is drilled for a chimney and not air sealed it can "rain" indoors. Controlling the moisture is so critically important.Optimum Windows: We no longer want to live like cavemen. We want bright airy beautiful windows that take advantage of the view, let in the sunlight for light and warmth, and allow us to feel like we are outdoors without the harsh conditions. But when it comes to windows, the public is sadly mis-informed and the US is lagging behind it's German friends. It's actually cheaper to buy a triple pane window in Germany than it is to buy a double pane window. They have understood that an additional layer of glass keeps the surface temperature high enough to reduce thermal discomfort and condensation. When achieving the passive house certification, it's still necessary to buy windows from Europe to meet the requirements. Tested for air infiltration (drafts), thermal bridging (component parts), and overall U-value, we are still waiting for US Manufacturers to meet all these standards. I'm not saying it's not possible, I'm simply stating that no US manufacturers are currently approved by the standard to meet all the requirements. However, when I say the public is misinformed I mean that doing a window replacement will not save you money in your home. It's not as simple as new windows, the true value and savings is in how they are installed. Passive house takes great care to monitor both the window itself and how it is installed. Most replacement window projects that see vast savings come from air sealing during the installation, not the window itself. The major difference in triple pane windows is the thermal comfort and reduction of condensation which cannot be attributed to performance, but can be counted in comfort.Fresh Air: I mentioned previously that houses do not need to breath, but people do, and this is critically important. When we first started tightening our homes to improve efficiency, we didn't know that fresh air was necessary. We created what many call "sick building syndrome". We had mold and contamination issues that gave building science a bad name. We have since discovered that there is a ratio of fresh air needed, per person, to have healthy indoor air. If you took note above, air isn't exactly "fresh" if you don't control where it comes from. Having leaky drafty buildings means high heat loss, but it also means the "fresh air" for the home may come from your wet basement, your dusty attic (and let's all admit we've seen a critter or two up there), or through dried out dirty cracks in our building envelope. With passive house, not only are you supplying fresh air from an intake that isn't positioned in the attic or next to the dumpster, but you're supplying it where you need it most. Most people work outside of the home, so when we are home we spend a majority of that time sleeping in our bedrooms. By providing fresh air to the bedrooms we can improve the quality of the space we live. We are also pre-heating the air so it is not introduced to the space at outdoor temperature. (Negative 15 in Maine in February) and capturing energy by not having to heat the incoming air. The ventilation system also extracts air from places that are high in moisture (kitchens & baths). In an ideal scenario, this will be the one piece of equipment you need in your home, and it should be simple to use and operate.If you're interested in the more detailed scientific data behind passive house, don't hesitate to reach out. If you're a passive house consultant, we'd love to connect with you! Here at MArch, we think the constant pursuit and sharing of knowledge is beneficial to everyone! We'd love to hear from you!
Comfortable, Happy, Healthy Homes: How To Get To Net-Zero
Cost-effective zero energy homes start with the design. Don't skimp on design if you want the performance without excessive cost. Nobody, I mean really, nobody, wants to live in a house that they spent hard-earned money building (or buying) and then shell out more money every year just to sit around in three sweatshirts because you refuse to turn the heat up. We want to sit in the warm sunshine, maybe drinking our coffee, reading the newspaper, and not worry about the dollars that are flying out the door. Did your mom ever yell "Do you live in a barn, close the door". Well we don't live in barns, and we don't want to live in drafty uncomfortable spaces either. We want to live in warm, cozy, happy, healthy homes. So how do we get there?One of the ways we do that is through energy modeling. During the design phase we always run our projects, especially net-zero bound projects, through our energy modeling software. I won't get into the weeds on all the data that goes into an energy model, but I will tell you what we use it for. Doing the energy modeling during the design phase allows us to evaluate different building techniques, heating systems, and performance data to come up with the best solution for your individual needs. The industry calls this technique, cost offsetting. If we can add more insulation to your walls, we can reduce the need for a central heating system. If we can reduce or eliminate the central heating system, the costs of construction go down. We like to use the term "house as a system" which means your house is a series of inter-related parts. When you change one part, if affects others. By using energy modeling software we can compare different construction techniques to come up with the best combination of different parts.Another cost offsetting technique that we love to use is orientation! So simple, and absolutely free. If we look at history, the ancient Romans knew which direction to face their buildings and how to use mass to absorb heat. Use the sun for passive solar gain, brilliant! Modern day building practices have almost completely ignored this one simple solution. In addition to orienting the house the right direction (south) we also take time to place windows to take advantage of the view while at the same time, eliminating windows where we don't need them. If we can cut down windows on the north side of the house, the performance of the home skyrocket. That doesn't mean we live with dark spaces. One of my favorite solutions to fewer windows is interior windows. A great way to add character and style to a house is to pick an old window and install it in an interior wall between a room with lots of natural light and one with low or no daylight. This is especially effective for lighting interior stairways without adding skylights to the roof. If you've been following my blog or know me in person, you've probably heard me say "windows never pay for themselves". So why pay a lot of money for a poor performing building material instead of spending time during the design process to pick and place the right window in the right location. Should you order triple pane windows from Poland? Maybe? Should you take the time to maximize windows in the best locations and eliminate them where not needed? Absolutely! Can you hit Net-Zero with builder grade double pane windows from a major window manufacturer? Yup! Are you starting to see the forest through the trees? Getting to 0 from 100 is all about design.To get all the way down to 0 though, you have to produce as much energy on your site as you use. We can super insulate the building, eliminate thermal bridging, reduce air infiltration, orient the house the correct way, but what we can't do is completely eliminate energy use. So we need to produce energy on site to offset the usage. If we oriented the house the correct direction, adding solar panels is usually the quickest and easiest on site power generator available. Some people, depending on location, may be able to harness wind power or hydro, but the average homeowner should be able to take advantage of PV. With the government subsidizing solar installations it's getting more cost-effective to add your own power generation to your home. Between off the grid battery banks and grid-tied net metering, there is a way to harness the power of the sun to produce electricity.If you're reading this article and thinking "but all these super efficient houses are ugly" you should go back and read one of my previous blog posts on selecting the right architect. We all have different taste, and if you select the right architect for your project it can be cost-effective, efficient, and beautiful. And here you thought building a house was simple, little did you know it's one of those giant jigsaw puzzles, that until you get all the parts lined up just right, you just have a pile of building materials that may or may not turn into a happy healthy home.There are lots of different ways to get to zero energy. So like I said at the very beginning, spend time during the design to get all the details right. You can simply monitor your actual energy usage for a year and prove that you made more energy then you used. Or you can take advantage of one of the certification programs out there for meeting the zero energy threshold. Here are a few:ProgramsLiving Future Institute: Zero Energy Building CertificationDepartment of Energy: Zero Energy Ready HomeNYSERDA Net Zero Energy Homes Low Rise New Construction ProgramLEED Zero Net Energy HomesIf you read this article and you're disappointed I didn't tell you exactly how to get to net-zero with all the tech trade industry specifics, feel free to reach out to me via email. I'm always happy to get into the weeds on how the technologies work and how they can be combined. All you need to do is run into one of my past students to know, I love to talk about this stuff! So reach out, leave me a comment, send me an email, start a discussion with me on Facebook. I promise, I'll respond!~ Emily Mottram, Mottram Architecture
5 Reasons Why We Think You Should Stop Putting Your Projects Out To Bid!
 Call us crazy, but putting projects out to bid is our least favorite thing to do, and here is why.
Call us crazy, but putting projects out to bid is our least favorite thing to do, and here is why.
Bids are never apples to apples
When you put a project out to bid, the architect has to provide a lot more information to ensure that all the contractors are bidding the same thing, which they never are. We know from experience, if you ask 6 contractors how to build something, all 6 will have a different way of doing it. Taking the lowest bid can sometimes mean that your going to get an inferior product or maybe a subcontractor whose attention to detail isn't quite where you'd expect it to be for the money you are spending. When the contractor isn't intimately involved in the project they don't know what your expectations are. I once asked a client's rep if the client was a Volvo or a Ferrari, because it makes a difference in the level of detail and the quality of what you provide. You may also be ruling out the best contractor for your project based on price alone. In the long run, the more expensive contractor may have been better able to meet your needs and may have lost of job because they were not willing to compromise the integrity of what they do to win a job.
You spend more money with your architect on things that could potentially be spared
As I mentioned above, the amount of information that needs to be provided during the bid process can sometimes be significantly more than what would be needed if you were working with a contractor that the architect has already worked with. Having a contractor who has been involved in the process from the beginning and knows that you want a specific type of wide plank hardwood flooring will help get accurate pricing. Often times a contractor will leave an allowance for things like light fixtures, flooring, plumbing fixtures etc. These allowances are based on either their experience, or whatever is the easiest and cheapest thing available to keep their bids low and be awarded a project. That doesn't mean that you will select these products, and in the end, you may be over the budget you had agreed to because this contractor didn't know you wanted all LED fixtures, or that special faucet from Waterworks. As the architect, we will try to pack as much as possible into the design drawings and specifications to catch all of these variables, but it's simply not the same as the builder getting to know you during the process so they know what to bring to the table to meet your specific budget and requirements. Of course we want to be involved in your project from beginning to end, and we will help you with all of your choices and selections, but adding unnecessary time to a drawing set to get accurate bids is sometimes a waste of our time and your money.
The lowest bid rarely nets you the best project
We've worked on several projects where contracts have to be awarded to the lowest bidder, and it's always a challenge. When the client doesn't know, like, or trust the contractor, there is always second guessing through the entire project and it can become a very adversarial relationship. You will be spending several days a week, for several months of the year, with this contractor who is building on renovating your dream home. Knowing that your personalities will click can be worth a few extra dollars! Having the peace of mind that the contractor will pay his subs on time and won't take your deposit and skip town is huge. Knowing that the contractor understands your objectives and can easily bring cost effective value engineering to the project without losing sight of your final vision is crucial. But the reality is, building a home is a very complicated process and you want a contractor by your side who is going to listen to you, handle the details, and be kind and respectful through out the project.
Building a team gets you a better end result
We know we aren't perfect, and training to be an architect often requires you to work as part of a team. We love the integrated design process, both between ourselves in the open design studio, and with the contractor, client, and specialty trades. Building net-zero homes is a team effort and we think you get a much better project when the entire team pulls together the project from the beginning. As I mentioned above, no two builders are going to build something the same way so why put a wrench in the system. Sit down with the contractor and go through how they would build it, what ways they can bring cost savings to the project, and how to meet your objectives in the best possible way. Planning for things like, where the solar lines are going to run from the roof to the utility room, can make or break a project. Making those decisions made during the design phase helps create a truly cohesive project. Having a different set of eyes on the plans as they come together, in our opinion, always creates a better solution. Architects are trained to get the most out of your space and your budget. We think in three dimension as the plans are going together. But we also love to work closely with our builders because they know how they are going to put together what we are asking for, and they are always up on current market fluctuations in pricing and schedule, so they have a thumb on the pricing throughout the project and can make cost effective recommendations that help keep the project on time and on budget.
Putting a project out to bid could blow your schedule out the window
Although the last of our 5 recommendations, it is in no means the least important. The last couple projects I have put out to bid have all had the same problem. The client has finished with design and they are excited about the project only to find out that all the contractors that we have approached to bid on their project are out 3, 6, or 12 months. Securing a contractor so you can start your project when you're ready to get started can be critical. When you put a project out to bid you are at the mercy of the contractors schedule. When you bring a contractor in, early in the design process, they will add you to their schedule and be prepared to start your project at the agreed upon time. Getting everything together in time for construction then becomes something the team works very hard to make happen. If you put a project out to bid, even if you land the contractor you know you want to work with, you may need to wait several months to get started. So when you start a project, be clear about your timeframe. If you're building on the lake or ocean, sometimes the towns have rules about when you can do construction, and it may not be during the time of year that is best to build. If you're not already on your contractors schedule, that could mean you have to wait a whole year to build. In Maine, depending on the time of year, roads get posted which do not allow construction vehicles to travel to a site for many weeks. Timing is crucial and holding a contractor to a bid for more than 90 days is unlikely. The fluctuation in the product market can be huge. Between the end of December 2015 and the end of January 2016 one of our window manufacturers increased their pricing twice.So our recommendation is to stop putting your project out to bid! Select a contractor that you know you can work with. Tell them your budget, bring them in on the team, and let them plan for working with you and provide value engineering to your project to keep it on time and on budget!
Your House is a System
 I think it’s time for me to introduce my readers to one of the most important concepts of building eco friendly homes. House as a System.What do I mean when I say your house is a system? It is a combination of inter-dependent parts that make up a whole building. As an energy professional and an architect, that means, if I chose to change one part, I am affecting other parts of the system. This may be in a good way, or it may be in a harmful way. With the emergence of building tight homes, we also need to be aware of what we are trapping inside that previously exited though drafty or leaky areas in the home. I was going to write “older homes”, but my experience as an energy auditor has taught me that it has little to do with the age of the home. There are just as many leaky, drafty, inefficient new homes as there are older homes.It is extremely important today to understand the impacts of building more efficient homes. This rule applies to architects, builders, and energy professionals. The chemicals found in our building materials can be very harmful to your health. Many products are made with formaldehyde or high volatile organic compounds (VOC’s). Maine also has high levels of radon due to the rocky ledge that makes up our soils. By building tighter homes, we must be sure we are not trapping harmful gases or compounds within the home.Building tighter homes isn’t just about air sealing with caulks and spray foams. Adding dense packed cellulose to your walls increases the insulation value of your home, but it also reduces the air infiltration. When we reduce the air infiltration we can cause our atmospherically drafting heating appliance to blow exhaust fumes back into the home instead of out through the chimney. We can trap moisture within the home, propagating mold growth and moisture damage. Many building professionals believe that houses needed to breath and that is simply untrue. Houses do not need to breath, the occupants do. And we need to be sure that the air our homeowners are breathing is both healthy and adequate.Houses that breathe draw in outdoor air from anywhere there is a hole or crack in the building structure. This often times means that air is coming in from your basement. When you think about the principle that hot air rises, you can imagine the cool air being drawn in from your basement and leaking the heated air out through your attic. Now if you think about your basement, you may be thinking about a dirt floor, all the chemicals you store there, or your heating system. All that air that is being drawn in through your basement is introducing those chemicals into your living space. We have a tendency to think of our basements as outside of our living space, but they are very much connected to every other part of your home. Although the things you store there may be out of sight, out of mind, they are definitely not out of the air you breath.Before the emergence of energy efficient and airtight building, homes were able to dry out due to the air movement through the structure and the lack of insulation in the walls. The homes would dry during the wet seasons of the spring and fall, however, these same homes would become very difficult and expensive to heat during the winter. The energy community knew they needed to button up the homes, but at the time, they did not know that they needed to provide mechanical ventilation for healthy indoor air quality and they created several sick buildings.Now we talk about passive house building where there are less then 15 quarter-size gaps, cracks, or holes in a building structure and the sun heats the home virtually eliminating the need for a heating system. These inter-dependent parts create a very efficient design. In passive house standards, it extremely important to provide mechanical ventilation to the space. Providing fresh outdoor air to the occupants of the home eliminates harmful byproducts from the construction materials and excess moisture from cooking, breathing, and showering. Because the home itself has very little air infiltration, mechanical ventilation is often provided by a heat recovery ventilator or energy recovery ventilator. This allows the system to provide fresh air directly to the locations of the home that need it, like the bedroom, where you spend most of your time while you are at home. Providing air directly to the locations where it is needed instead of drawing it in from wherever there are cracks in the foundation allows for the system to perform with precise calculations and reduces any loss associated with providing healthy indoor air quality.The increased levels of insulation from the code minimum help to keep heat within the building envelope. Large south-facing windows can take advantage of the sun and heat the home through heating thermal mass, often a concrete floor. All parts of that system have to work precisely together to make the house as efficient as possible. If a new homeowner came in and decided to throw a carpet over the concrete floor they would reverse the effects of the solar heating system and require a larger heating system to be installed. Tighter homes often do not have large gas cook stoves with 300 to 600 CFM ventilation hoods because there is simply not enough air infiltration to provide adequate supply to the ventilation system. Without that adequate air it causes the ventilation system to “suck” on the house and will quickly burn out the motor in the fan.These are just a few examples of how the components of your home work as a system. So as you are building your home and thinking about making something that is more efficient, make sure you consider hiring a professional who can provide you with the information you need to save money, but also provide you with a safe and comfortable home. It may sound daunting to build an energy efficient home, but the comfort level it can provide you and the energy it can save you is well worth the added considerations during the design or renovation process.
I think it’s time for me to introduce my readers to one of the most important concepts of building eco friendly homes. House as a System.What do I mean when I say your house is a system? It is a combination of inter-dependent parts that make up a whole building. As an energy professional and an architect, that means, if I chose to change one part, I am affecting other parts of the system. This may be in a good way, or it may be in a harmful way. With the emergence of building tight homes, we also need to be aware of what we are trapping inside that previously exited though drafty or leaky areas in the home. I was going to write “older homes”, but my experience as an energy auditor has taught me that it has little to do with the age of the home. There are just as many leaky, drafty, inefficient new homes as there are older homes.It is extremely important today to understand the impacts of building more efficient homes. This rule applies to architects, builders, and energy professionals. The chemicals found in our building materials can be very harmful to your health. Many products are made with formaldehyde or high volatile organic compounds (VOC’s). Maine also has high levels of radon due to the rocky ledge that makes up our soils. By building tighter homes, we must be sure we are not trapping harmful gases or compounds within the home.Building tighter homes isn’t just about air sealing with caulks and spray foams. Adding dense packed cellulose to your walls increases the insulation value of your home, but it also reduces the air infiltration. When we reduce the air infiltration we can cause our atmospherically drafting heating appliance to blow exhaust fumes back into the home instead of out through the chimney. We can trap moisture within the home, propagating mold growth and moisture damage. Many building professionals believe that houses needed to breath and that is simply untrue. Houses do not need to breath, the occupants do. And we need to be sure that the air our homeowners are breathing is both healthy and adequate.Houses that breathe draw in outdoor air from anywhere there is a hole or crack in the building structure. This often times means that air is coming in from your basement. When you think about the principle that hot air rises, you can imagine the cool air being drawn in from your basement and leaking the heated air out through your attic. Now if you think about your basement, you may be thinking about a dirt floor, all the chemicals you store there, or your heating system. All that air that is being drawn in through your basement is introducing those chemicals into your living space. We have a tendency to think of our basements as outside of our living space, but they are very much connected to every other part of your home. Although the things you store there may be out of sight, out of mind, they are definitely not out of the air you breath.Before the emergence of energy efficient and airtight building, homes were able to dry out due to the air movement through the structure and the lack of insulation in the walls. The homes would dry during the wet seasons of the spring and fall, however, these same homes would become very difficult and expensive to heat during the winter. The energy community knew they needed to button up the homes, but at the time, they did not know that they needed to provide mechanical ventilation for healthy indoor air quality and they created several sick buildings.Now we talk about passive house building where there are less then 15 quarter-size gaps, cracks, or holes in a building structure and the sun heats the home virtually eliminating the need for a heating system. These inter-dependent parts create a very efficient design. In passive house standards, it extremely important to provide mechanical ventilation to the space. Providing fresh outdoor air to the occupants of the home eliminates harmful byproducts from the construction materials and excess moisture from cooking, breathing, and showering. Because the home itself has very little air infiltration, mechanical ventilation is often provided by a heat recovery ventilator or energy recovery ventilator. This allows the system to provide fresh air directly to the locations of the home that need it, like the bedroom, where you spend most of your time while you are at home. Providing air directly to the locations where it is needed instead of drawing it in from wherever there are cracks in the foundation allows for the system to perform with precise calculations and reduces any loss associated with providing healthy indoor air quality.The increased levels of insulation from the code minimum help to keep heat within the building envelope. Large south-facing windows can take advantage of the sun and heat the home through heating thermal mass, often a concrete floor. All parts of that system have to work precisely together to make the house as efficient as possible. If a new homeowner came in and decided to throw a carpet over the concrete floor they would reverse the effects of the solar heating system and require a larger heating system to be installed. Tighter homes often do not have large gas cook stoves with 300 to 600 CFM ventilation hoods because there is simply not enough air infiltration to provide adequate supply to the ventilation system. Without that adequate air it causes the ventilation system to “suck” on the house and will quickly burn out the motor in the fan.These are just a few examples of how the components of your home work as a system. So as you are building your home and thinking about making something that is more efficient, make sure you consider hiring a professional who can provide you with the information you need to save money, but also provide you with a safe and comfortable home. It may sound daunting to build an energy efficient home, but the comfort level it can provide you and the energy it can save you is well worth the added considerations during the design or renovation process.


