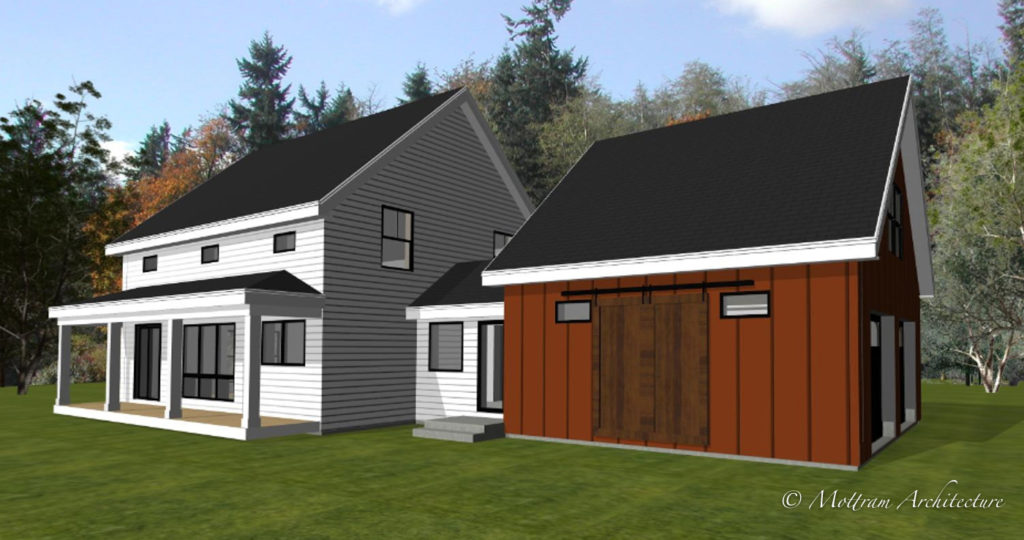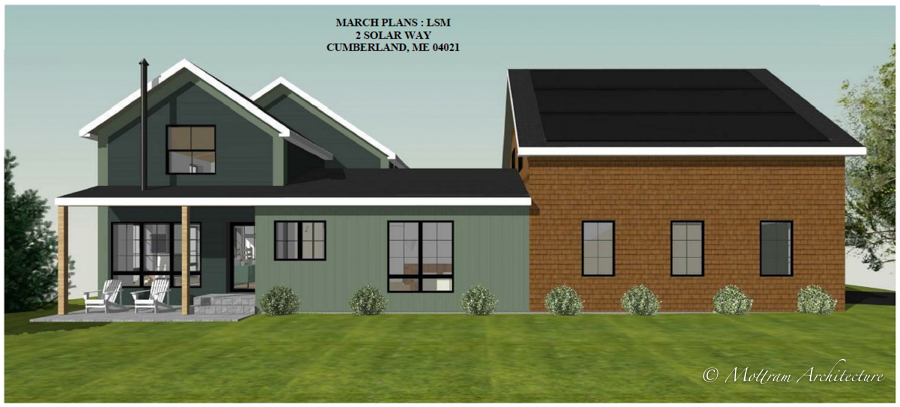Construction has started over at Solar Way on the next house with Live Solar Maine! As we head into summer and building season, we are reminded that the days are long, the sun is high, and the joy of sunshine is in abundance! Stay tuned for details on the construction of this house (paneled walls should be going up at the end of next month) updates from the Live Solar Maine and sneak peaks on New England Smart Home where one of these farmhouses could be yours too...more on that later!
Panelized Construction: Why We Build
You may or may not have seen that Bensonwood is rolling out a new division of their company called Tektoniks where they are combining their knowledge from Bensonwood and Unity homes to help supply the market with something it desperately needs: Better Homes with Panelized ConstructionPrefab, modular and panelized construction has gotten a bad name over the years. People often associate it with low quality housing, but that's not really the case. Look back to the start of kit housing and the Sears catalog and you'll see that they sold over 70,000 homes between 1902 and 1940. The kit of parts was delivered to the site and often raised in a "barn raising" type style. It supplied a need for housing in the country that was quick and affordable. And to be honest, pretty stylish.Somewhere along the lines we lost some of that stylish design, the adherence to quality, and the ability to move forward in the building industry building BETTER homes, not just cheaper homes.But I digress, what does panelized construction have to do with today's housing needs? As an architect working with zero energy and super insulated houses, I find panelized construction fascinating. We've been using it on one of our developments in Maine for the last several years. We started with a framer that builds the walls in a shop, delivers them to the site, and 3 days later we have a shell. Framing them in the shop cuts down on time, often taking a 9-12 month build down to 6 months. The quality control and material control can cut waste and job site debris down by almost 25%. And when you're building indoors, weather delays aren't an issue. So while the site is being prepped, framing is happening at the same time. But our framer, he's busy. I wish we had 2 or 3 more to help with construction right now.But how are they different? Why is this different than SIPS panels or modular construction? These are prototypes of zero energy homes. We spend hours in design development working out the systems to cut down on thermal bridging, orient the home the right direction, and provide really great spaces. We are very strict about the materials we use cutting out as much foams, plastics, and formaldehyde products. They are custom homes where we eliminate as much square footage as possible while still spending the time to make spacious areas and a spot for everything. More square footage isn't better, it's just more. In a world where we are seeing people going back to their roots, wanting less, spending more time outside of the home or in a community, this seems like the right answer. Minimizing the impact of building, the buildings impact on environment, and most importantly celebrating it's impact on the occupants. Our health and welfare can be directly linked to where we live.So why aren't we building better? Well the answer is, here at Mottram Architecture, we are.Stay tuned for updates on how the next Live Solar Maine house is going:
We started with a framer that builds the walls in a shop, delivers them to the site, and 3 days later we have a shell. Framing them in the shop cuts down on time, often taking a 9-12 month build down to 6 months. The quality control and material control can cut waste and job site debris down by almost 25%. And when you're building indoors, weather delays aren't an issue. So while the site is being prepped, framing is happening at the same time. But our framer, he's busy. I wish we had 2 or 3 more to help with construction right now.But how are they different? Why is this different than SIPS panels or modular construction? These are prototypes of zero energy homes. We spend hours in design development working out the systems to cut down on thermal bridging, orient the home the right direction, and provide really great spaces. We are very strict about the materials we use cutting out as much foams, plastics, and formaldehyde products. They are custom homes where we eliminate as much square footage as possible while still spending the time to make spacious areas and a spot for everything. More square footage isn't better, it's just more. In a world where we are seeing people going back to their roots, wanting less, spending more time outside of the home or in a community, this seems like the right answer. Minimizing the impact of building, the buildings impact on environment, and most importantly celebrating it's impact on the occupants. Our health and welfare can be directly linked to where we live.So why aren't we building better? Well the answer is, here at Mottram Architecture, we are.Stay tuned for updates on how the next Live Solar Maine house is going:
Comfortable, Happy, Healthy Homes: How To Get To Net-Zero
Cost-effective zero energy homes start with the design. Don't skimp on design if you want the performance without excessive cost. Nobody, I mean really, nobody, wants to live in a house that they spent hard-earned money building (or buying) and then shell out more money every year just to sit around in three sweatshirts because you refuse to turn the heat up. We want to sit in the warm sunshine, maybe drinking our coffee, reading the newspaper, and not worry about the dollars that are flying out the door. Did your mom ever yell "Do you live in a barn, close the door". Well we don't live in barns, and we don't want to live in drafty uncomfortable spaces either. We want to live in warm, cozy, happy, healthy homes. So how do we get there?One of the ways we do that is through energy modeling. During the design phase we always run our projects, especially net-zero bound projects, through our energy modeling software. I won't get into the weeds on all the data that goes into an energy model, but I will tell you what we use it for. Doing the energy modeling during the design phase allows us to evaluate different building techniques, heating systems, and performance data to come up with the best solution for your individual needs. The industry calls this technique, cost offsetting. If we can add more insulation to your walls, we can reduce the need for a central heating system. If we can reduce or eliminate the central heating system, the costs of construction go down. We like to use the term "house as a system" which means your house is a series of inter-related parts. When you change one part, if affects others. By using energy modeling software we can compare different construction techniques to come up with the best combination of different parts.Another cost offsetting technique that we love to use is orientation! So simple, and absolutely free. If we look at history, the ancient Romans knew which direction to face their buildings and how to use mass to absorb heat. Use the sun for passive solar gain, brilliant! Modern day building practices have almost completely ignored this one simple solution. In addition to orienting the house the right direction (south) we also take time to place windows to take advantage of the view while at the same time, eliminating windows where we don't need them. If we can cut down windows on the north side of the house, the performance of the home skyrocket. That doesn't mean we live with dark spaces. One of my favorite solutions to fewer windows is interior windows. A great way to add character and style to a house is to pick an old window and install it in an interior wall between a room with lots of natural light and one with low or no daylight. This is especially effective for lighting interior stairways without adding skylights to the roof. If you've been following my blog or know me in person, you've probably heard me say "windows never pay for themselves". So why pay a lot of money for a poor performing building material instead of spending time during the design process to pick and place the right window in the right location. Should you order triple pane windows from Poland? Maybe? Should you take the time to maximize windows in the best locations and eliminate them where not needed? Absolutely! Can you hit Net-Zero with builder grade double pane windows from a major window manufacturer? Yup! Are you starting to see the forest through the trees? Getting to 0 from 100 is all about design.To get all the way down to 0 though, you have to produce as much energy on your site as you use. We can super insulate the building, eliminate thermal bridging, reduce air infiltration, orient the house the correct way, but what we can't do is completely eliminate energy use. So we need to produce energy on site to offset the usage. If we oriented the house the correct direction, adding solar panels is usually the quickest and easiest on site power generator available. Some people, depending on location, may be able to harness wind power or hydro, but the average homeowner should be able to take advantage of PV. With the government subsidizing solar installations it's getting more cost-effective to add your own power generation to your home. Between off the grid battery banks and grid-tied net metering, there is a way to harness the power of the sun to produce electricity.If you're reading this article and thinking "but all these super efficient houses are ugly" you should go back and read one of my previous blog posts on selecting the right architect. We all have different taste, and if you select the right architect for your project it can be cost-effective, efficient, and beautiful. And here you thought building a house was simple, little did you know it's one of those giant jigsaw puzzles, that until you get all the parts lined up just right, you just have a pile of building materials that may or may not turn into a happy healthy home.There are lots of different ways to get to zero energy. So like I said at the very beginning, spend time during the design to get all the details right. You can simply monitor your actual energy usage for a year and prove that you made more energy then you used. Or you can take advantage of one of the certification programs out there for meeting the zero energy threshold. Here are a few:ProgramsLiving Future Institute: Zero Energy Building CertificationDepartment of Energy: Zero Energy Ready HomeNYSERDA Net Zero Energy Homes Low Rise New Construction ProgramLEED Zero Net Energy HomesIf you read this article and you're disappointed I didn't tell you exactly how to get to net-zero with all the tech trade industry specifics, feel free to reach out to me via email. I'm always happy to get into the weeds on how the technologies work and how they can be combined. All you need to do is run into one of my past students to know, I love to talk about this stuff! So reach out, leave me a comment, send me an email, start a discussion with me on Facebook. I promise, I'll respond!~ Emily Mottram, Mottram Architecture





