When designing a new home, what qualifies as important to you? How about lots of natural light, well regulated heating & cooling for comfort? What if you had all of that plus reduced utility bills? When you're designing a home, wouldn't it be great if there was a way to evaluate how much it would cost to live in it after it was built? If you said yes, then you're on the right track. Here at Mottram Architecture we use energy modeling on all of our homes. This helps us to evaluate what the best options are for our clients budget now, and for the life of the home.With the exception of the solar panels you will see on a net zero home, at first glance you might not realize it is anything other than another beautiful home. What makes this type of home so special is often the unseen features. If you are planning to build a home anyway, why not make some early decisions that can make your home smarter, cheaper to live in and more comfortable. With energy modeling, we can evaluate trade off's. What we mean by trade off, for example, would be more insulation for less heating system. The savings for adding more insulation will not eliminate a heating system, but it can make the heating system smaller. So even though the insulation cost more to install, a smaller heating system will cost less, and as costs rise with the economy, a smaller heating system will cost less to operate. For this reason, a great building envelop with the right type and amount of insulation, typically pays for itself in no time.A common misconception is the average consumer cannot afford to build to the standards of net zero, however this is a feasible goal for anyone ready to build! It’s possible to keep costs comparable to conventional construction simply by planning ahead, and that’s what we do best here at Mottram Architecture.5 Reason Why Using Energy Modeling to Evaluate Home Performance is So Important:
- Using an energy model can help to evaluate the cost difference in using double pane vs triple pane windows. Although using triple pane windows has other advantages with thermal comfort and moisture mitigation, sometimes the increased costs associated with high performance windows can keep you from proceeding towards net zero.
- Energy modeling also allows evaluation of different wall systems. We always strive to get R-40 minimum in the walls and R-60 in the ceiling. However, there are a number of ways to get to that level of insulation. Different contractors and different sites make certain materials easier to work with or cheaper to install. Without reducing the overall effectiveness of the building envelop, energy modeling can take into account how everything works as a whole.
- When building an efficient home, there are several programs that you can take advantage one. One of the most valuable programs for a homeowner can be the Energy Efficient Mortgage. This allows a homebuyer to extend the amount of money they can borrow by offsetting the extra money in the mortgage payments with lower monthly bills. Using an energy modeling software allows Mottram Architecture to evaluate the cost of better building practices against the monthly savings to the homeowner.
- When building a net zero home, it's important to evaluate how you get to zero energy. There are a number of programs you can participate in, but energy modeling is the key to having a great design that will perform well once constructed. Energy modeling takes into account how the building uses energy and how much energy the building needs to produce to hit the zero energy target.
- Here at Mottram Architecture we believe in integrated design. That's one of the reasons we do an energy model on each home we design. We've learned a lot about high performance building over the years. Everything from indoor air quality to building construction techniques. The reason why energy modeling is so important to us, is it shows us where there is a weakness in our design. Are there too many windows on the wrong side of the house. Is there enough shading to prevent overheating. It may sound silly in a heating climate, but in the summer time it's just as important to stay cool inside your home. But maybe most importantly, what is it going to cost to operate this home and how can we make it better.
These are just a few reasons why we do energy modeling at Mottram Architecture. If you're thinking about building a home, it's always a wise idea to know what it's going to cost you to live in it after it is built. Let us help you make the right design decisions, so you not only love your new home, but so your comfortable living there for many years.


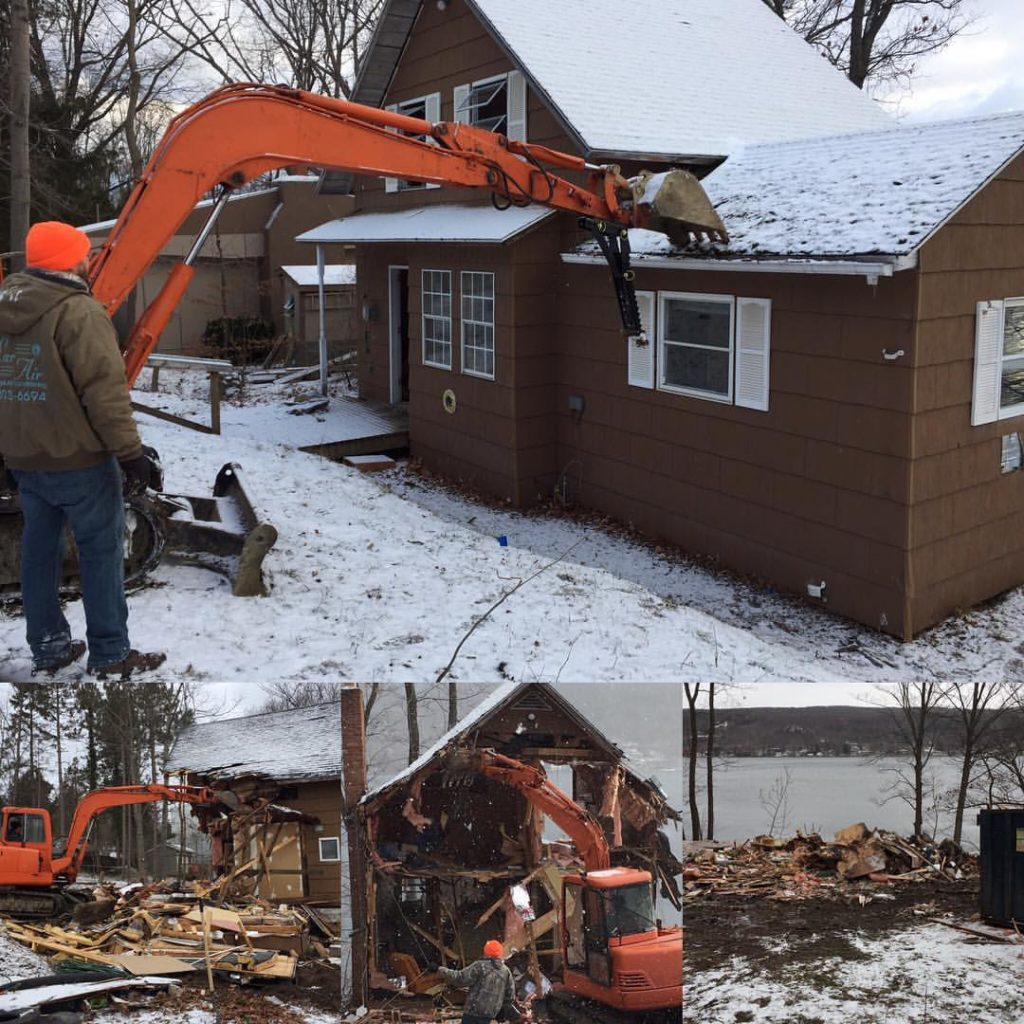 Demolition day! There was an existing structure on the property that had to come down before construction could start.
Demolition day! There was an existing structure on the property that had to come down before construction could start.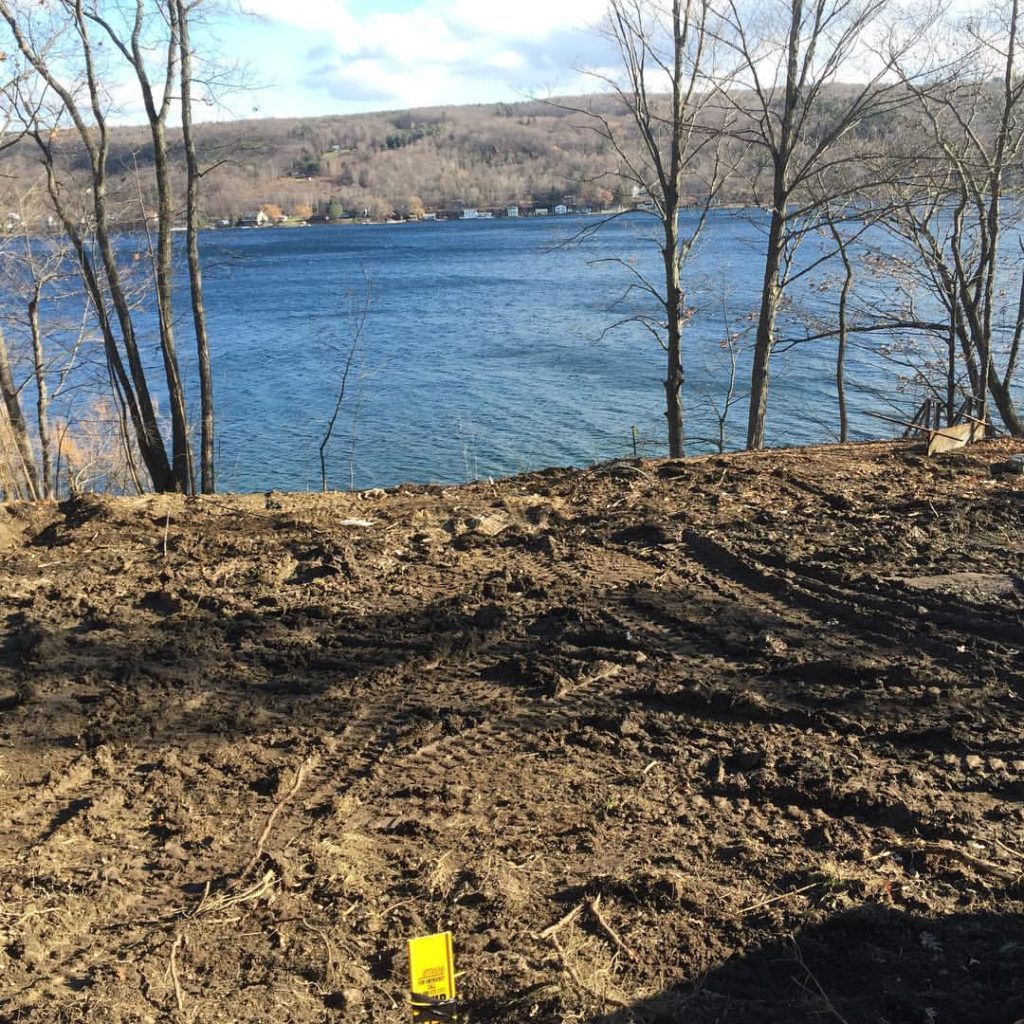 But look at that view! Beautiful Keuka Lake, Jerusalem NY
But look at that view! Beautiful Keuka Lake, Jerusalem NY Then the digging can begin. This home sits up on the hillside above the lake. So it will have a walk out basement and the first floor will be just below street level.
Then the digging can begin. This home sits up on the hillside above the lake. So it will have a walk out basement and the first floor will be just below street level. Foundation going in
Foundation going in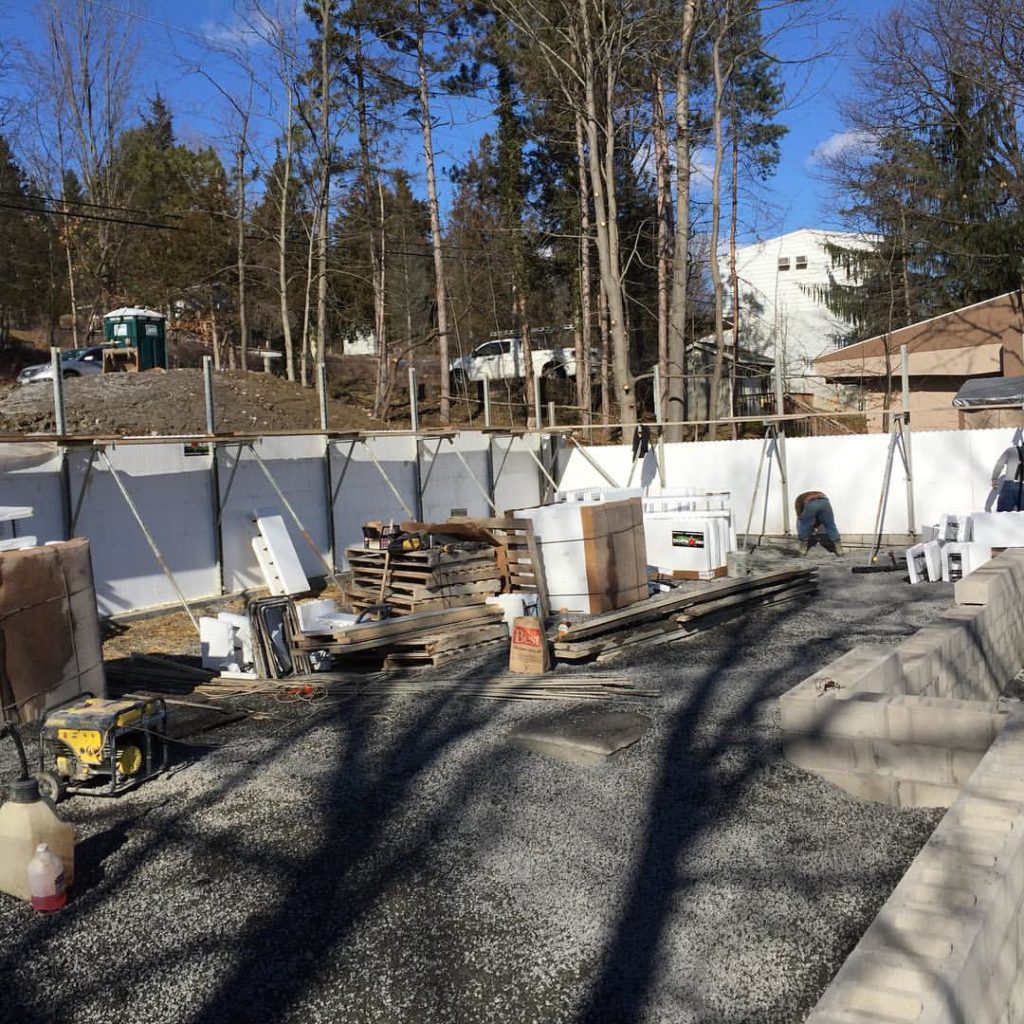 ICF's going up. In energy efficient building, we often talk about how critical it is to get the foundation right! So we have ICF block foundation on the two below grade sections with framed walls on the interior of the basement and 11 1/4" thick double framed walls on the two walk out sides of this house for an R-40 insulation value.
ICF's going up. In energy efficient building, we often talk about how critical it is to get the foundation right! So we have ICF block foundation on the two below grade sections with framed walls on the interior of the basement and 11 1/4" thick double framed walls on the two walk out sides of this house for an R-40 insulation value.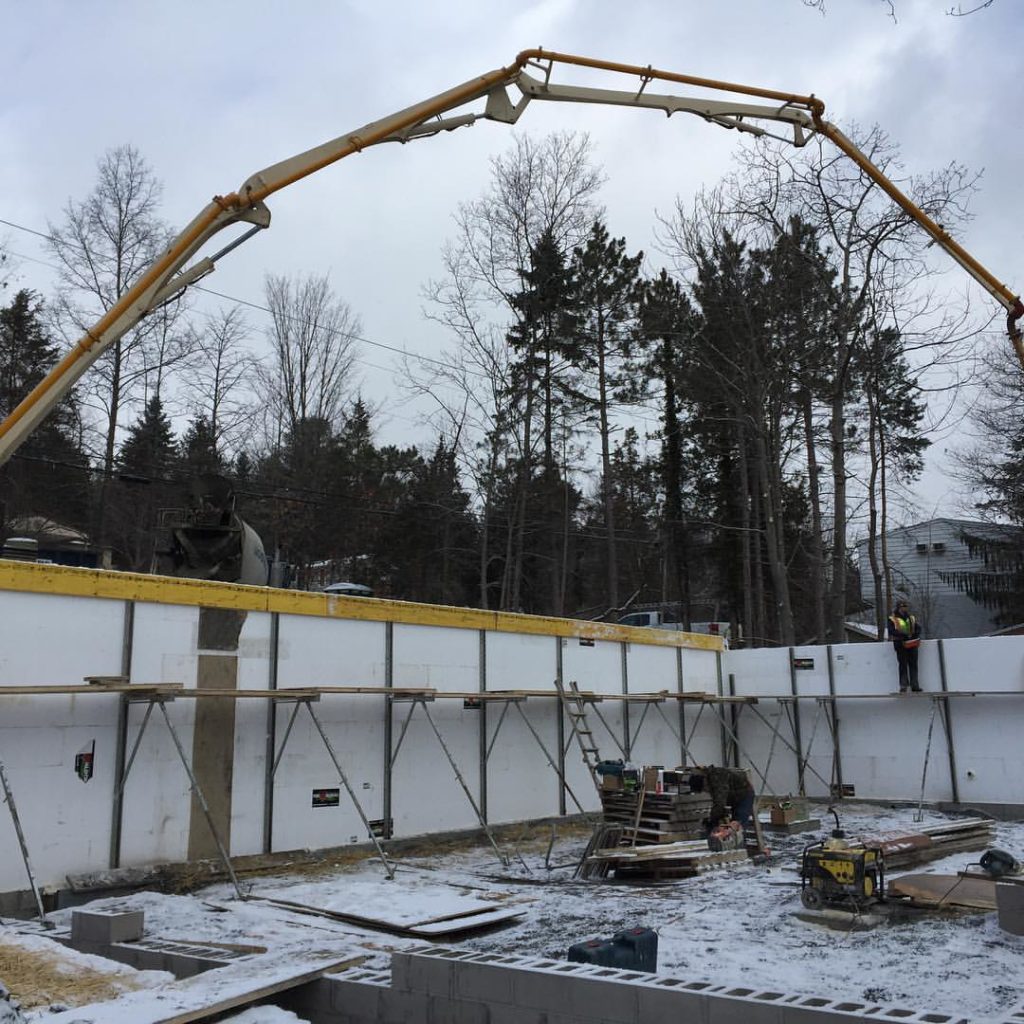 Pouring concrete in the ICF's
Pouring concrete in the ICF's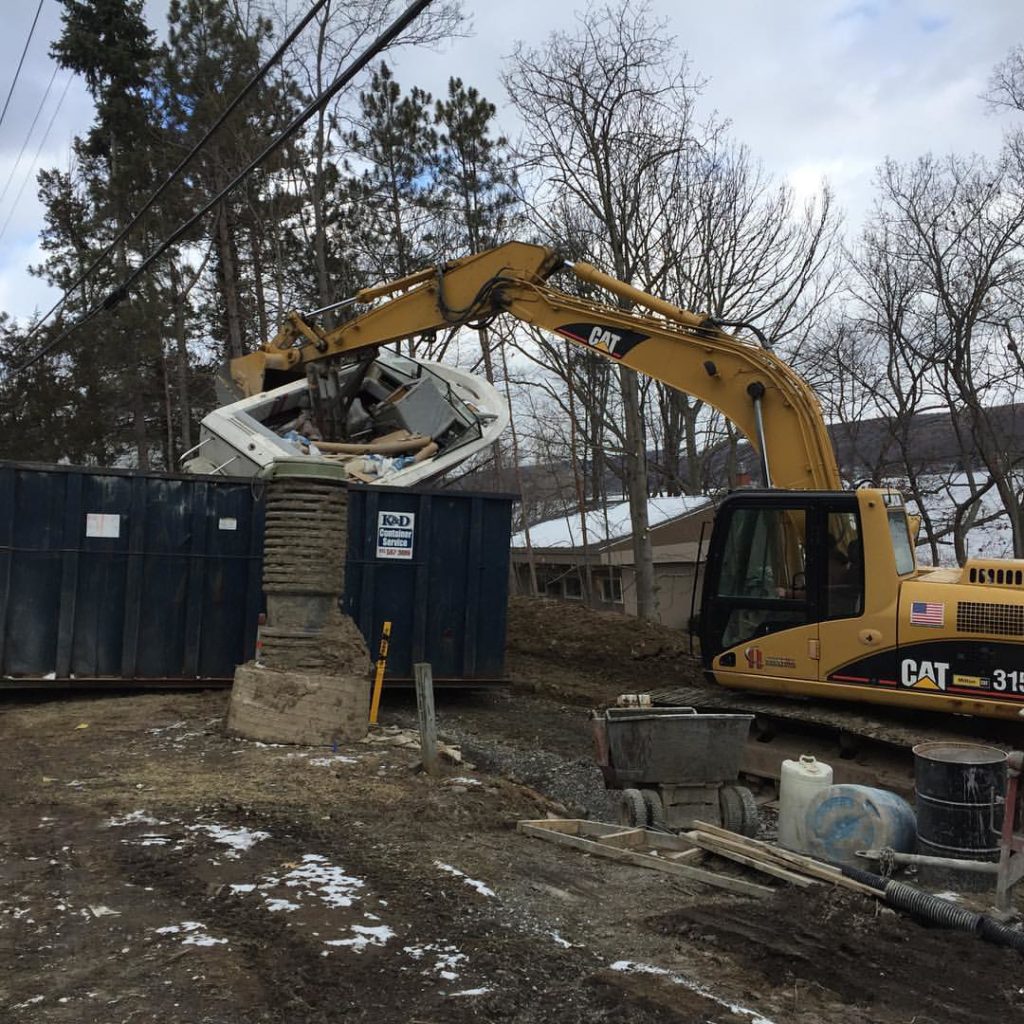 Couldn't help but share, sometimes its silly things like this on the job site that keep you motivated to build in the middle of February! There goes the derelict boat, into the dumpster.
Couldn't help but share, sometimes its silly things like this on the job site that keep you motivated to build in the middle of February! There goes the derelict boat, into the dumpster.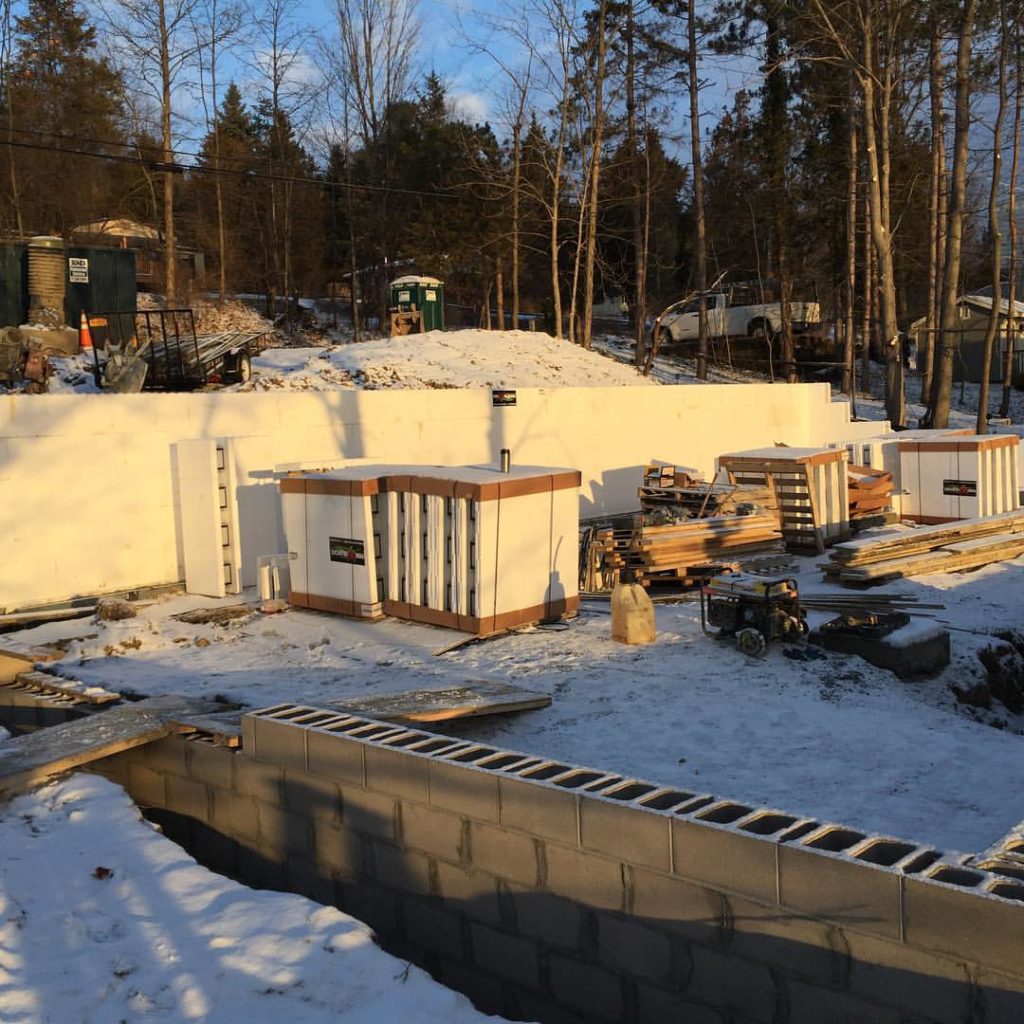 Block frost walls
Block frost walls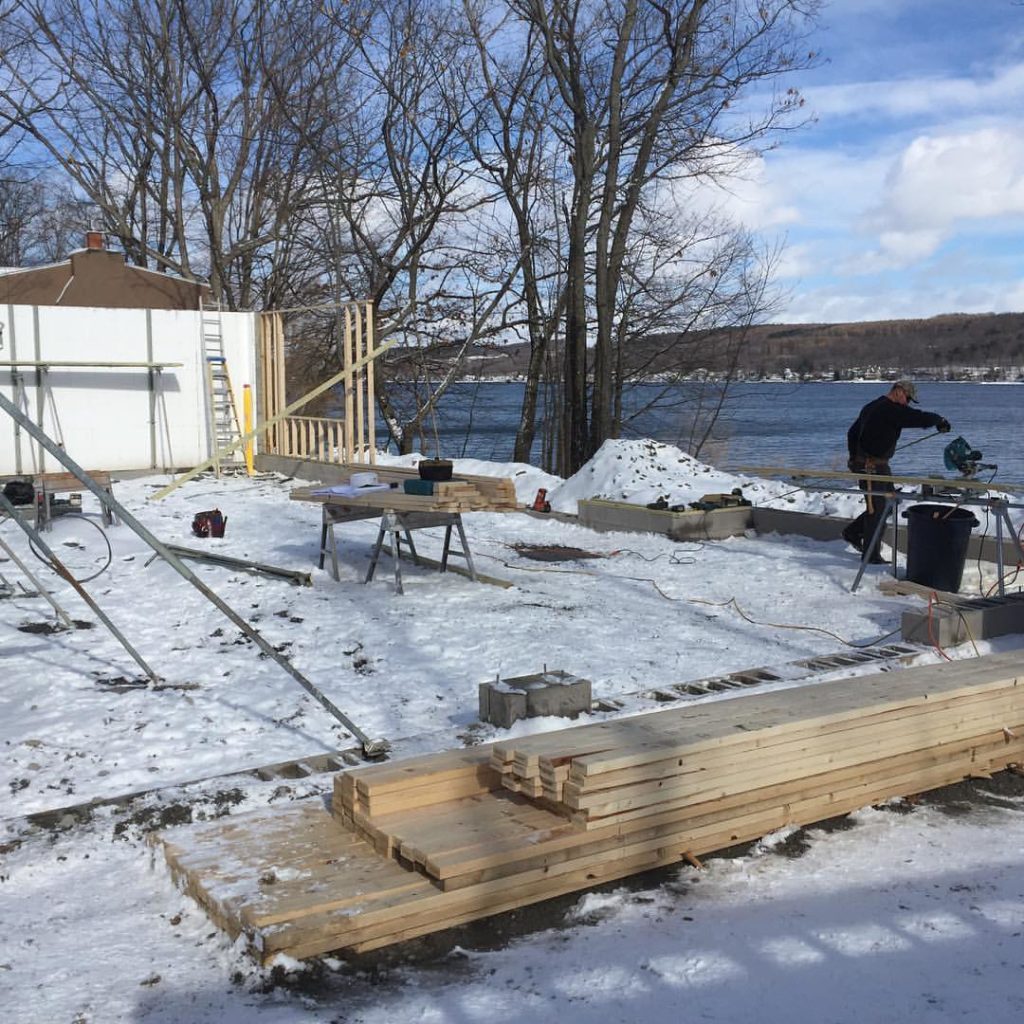 A little framing going up on the lake side.
A little framing going up on the lake side.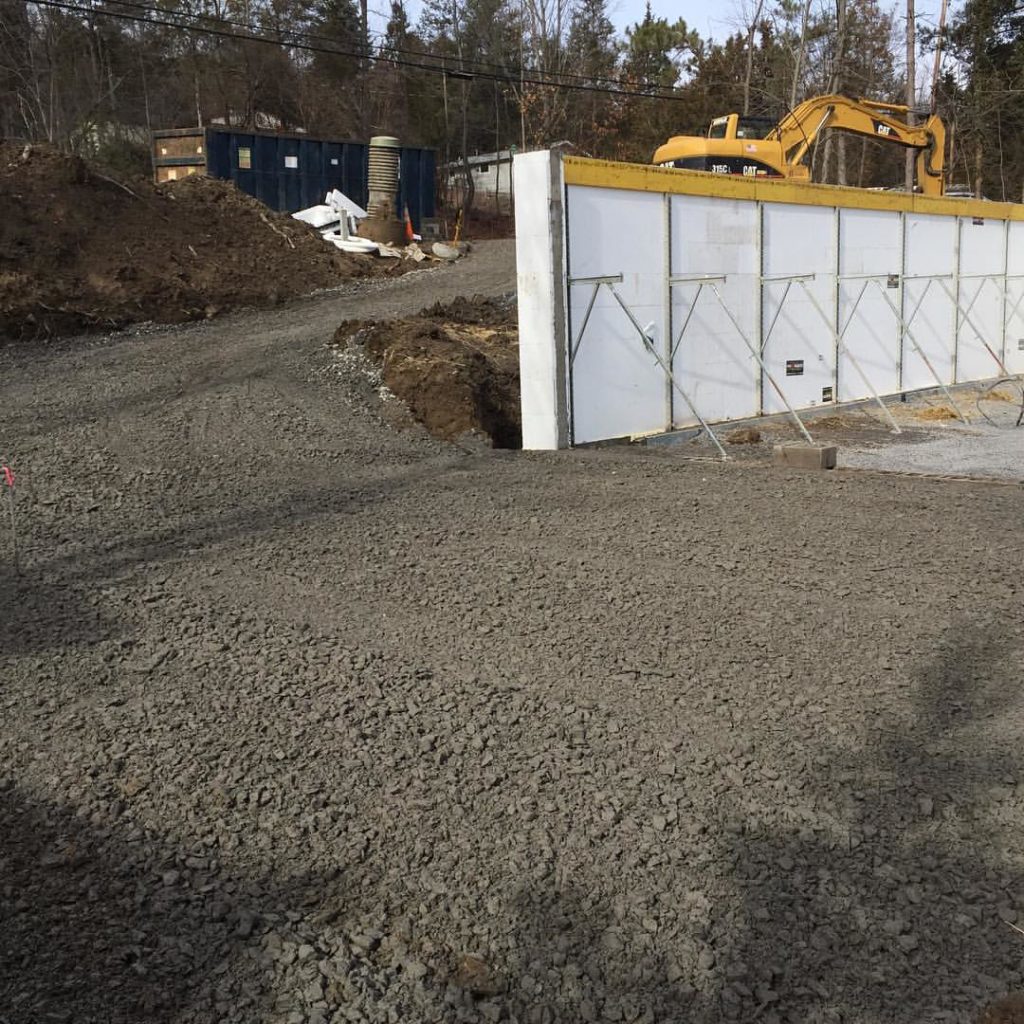 Driveway and rough grading coming down to the garage level and walk out side of the lake. It's so important to create the right type of drainage when changing levels, but especially when building on the lake. It's critical to know where your drainage is going.
Driveway and rough grading coming down to the garage level and walk out side of the lake. It's so important to create the right type of drainage when changing levels, but especially when building on the lake. It's critical to know where your drainage is going.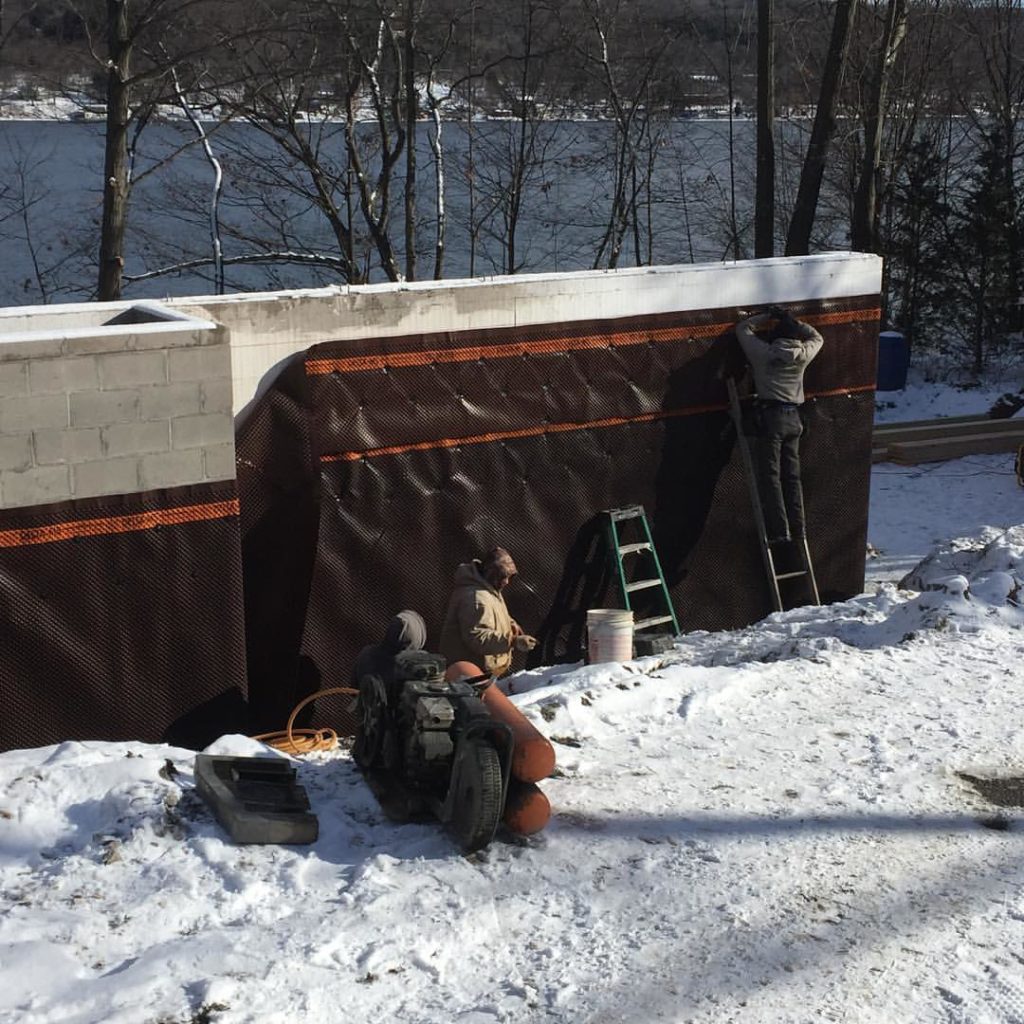 And speaking of drainage, waterproofing is absolutely critical in a Net Zero Homes. We aim for this house to be below 1-2 air changes an hour, so trapped moisture from a bulk moisture source like the ground would be a disaster. It's so important to have a water management strategy and good indoor air quality in a Net Zero Home. More on the ERV in the future!
And speaking of drainage, waterproofing is absolutely critical in a Net Zero Homes. We aim for this house to be below 1-2 air changes an hour, so trapped moisture from a bulk moisture source like the ground would be a disaster. It's so important to have a water management strategy and good indoor air quality in a Net Zero Home. More on the ERV in the future!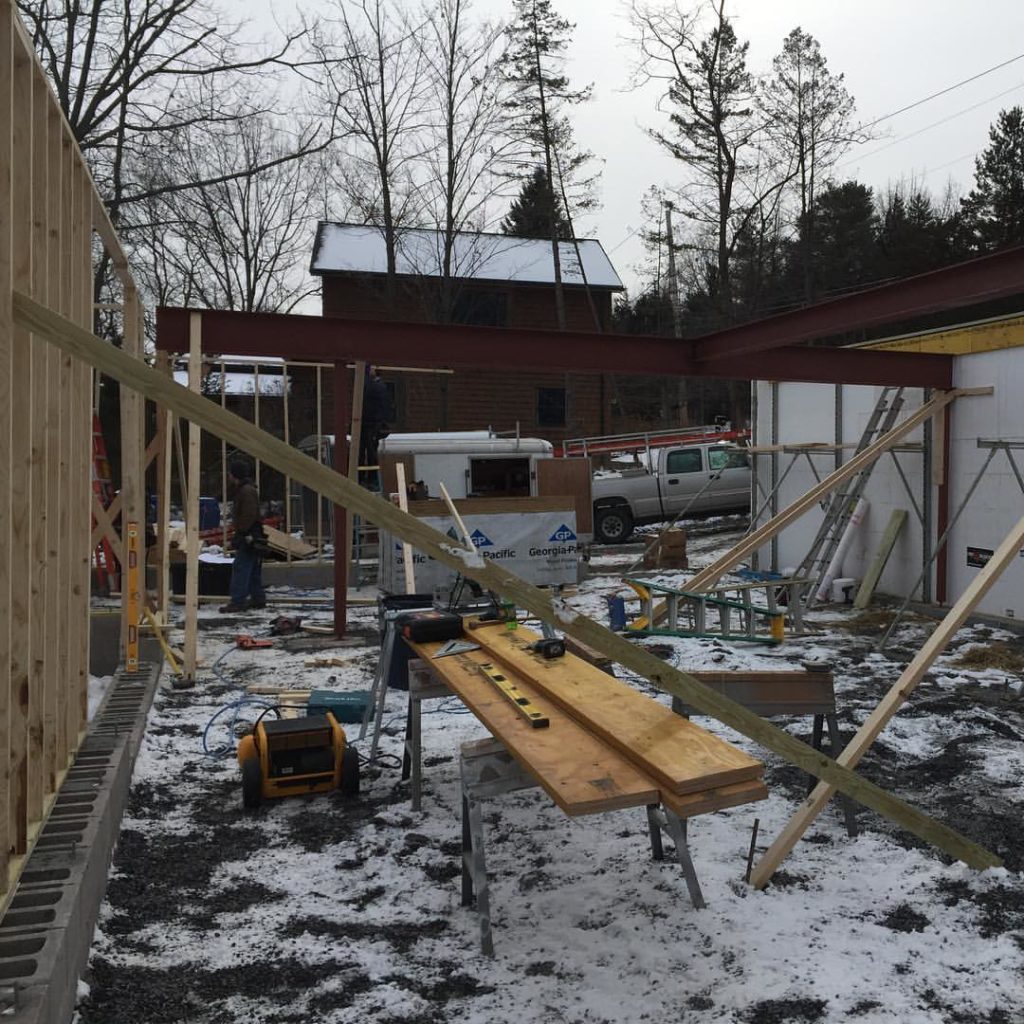 Steel going in. Sometimes with long spans, you have to move to steel.Stay tuned for more updates on the Keuka Lake Net Zero Home! And check out our friends over at
Steel going in. Sometimes with long spans, you have to move to steel.Stay tuned for more updates on the Keuka Lake Net Zero Home! And check out our friends over at 
