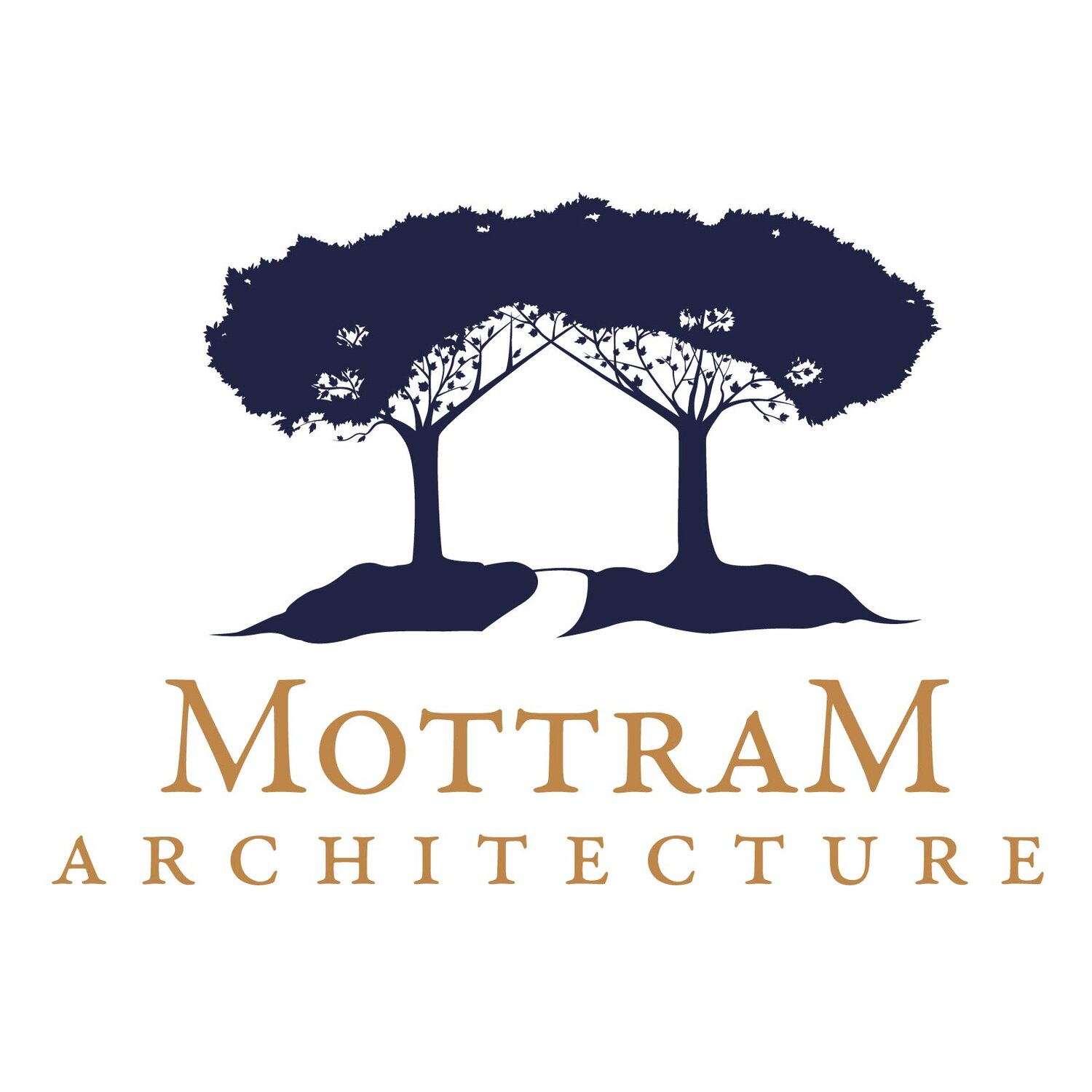Are you thinking of building a new home? What qualities of a home are important to you? How about modern design, spaces with lots of natural light, well regulated heating & cooling for comfortable room temperatures? What if you had all of that plus reduced utility bills? If you’re passionate about loving your space, then your dream home might be a net zero design!With the exception of the alluring aesthetics of a net zero home, at first glance you might not realize it is out of the ordinary. What makes this type of home so special is the details that are working in harmony to make the space truly unique for you and your loved ones. If you are planning to build a home anyway, why not make some early decisions that can make your home smarter, cheaper to live in and more comfortable.A common misconception is the average consumer cannot afford to build to the standards of net zero, however this is a feasible goal for anyone ready to build! It’s possible to keep costs comparable to conventional construction simply by planning ahead, and that’s what we do best here at Mottram Architecture.When building with net zero in mind certain strategies drive design. Every material, angle, direction and appliance chosen has a higher purpose and function. The following details are some of the most important design choices to incorporate in your building plans to achieve a net zero home. Starting from the biggest choices down to the smallest hidden technicalities, every detail works together to make your home the best it can be.
- If you haven’t purchased land to build on yet, there are many characteristics you can look for when selecting your site. Natural elements to shelter you from the a cold climate and a direct line to sunlight will optimize your net zero potential. These features are ideal to help with temperature and access to natural resources to power your home. An external consideration to site selection is proximity to public transportation like the rail or bus. This can help reduce emissions and save money. With conventional construction, your site choice might be influenced by a popular or desired neighborhood.
- Facing south for optimal solar exposure is imperative for having the greatest ability to produce power directly from the source, your home! This also works as an advantage in cold climates like Maine because it allows for your home to be naturally heated by maximizing passive solar gain. With conventional construction, your homes orientation might be influenced by the landscape or neighboring homes.
- Simple and moderately sized homes can make the idea of net zero a reality. When a space is well planned out and designed with functionality in mind, an over-sized McMansion is no longer necessary. Keeping both these strategies in mind will save building costs and allow to allocate your money to more energy efficient appliances and materials. With conventional construction, your homes size and shape might be influenced by short-lived popular trends.
- Maximize your walls potential for insulation and resisting air infiltration, while clearly defining your heated spaces. With Mottram Architecture you will see optimal R-values in your walls, ceilings and floors. All of our structures will also have a continuous air barrier. The combination of these two details will reduce heat loss and drafts, which increase your comfort and decrease your bills. The whole idea is to define a thermal barrier which means, keep the heat inside and keep the weather outside! With conventional construction, your home is built to breath, a design that invites drafts and burns through your hard earned money.
- Choosing the right style and location of your windows. High R-value windows perform best but just by reducing the number of windows you need, placing them in the right locations and only have operating sections where needed, you can make a huge impact on the performance of your building and reduction of energy demand on the solar system. With conventional construction, your home is built fast and cheap. The type of window chosen is based on price and availability.
- For reasons mentioned above we are building a sealed home space which is why controlled mechanical ventilation is important. This will make your home safe and efficient. Duct work and equipment is best located within the heated spaces of your home. This ensures the system won't use extra resources to compensate for any external weather. With conventional construction, your home is leaky enough to vent naturally.
- In Maine with Mottram Architecture we are most likely to recommend a heat pump for our net zero homes. This type of heating system uses the natural outdoor & ground temperatures on your site to move heat in or out of your home. This system is more efficient because it’s moving instead of creating energy. With conventional construction, your home uses non-renewable resources like oil and gas to create energy to heat your home.
- Renewable power production: To truly be Net Zero we believe a home should produce more power on site than it consumes during the year. On site produced energy is most efficient when it is directly attached to the structure which is using the energy. In Maine that means solar. By following all the principles above we can reduce consumption of the home to a manageable amount of energy use that can be produced by a solar array.
Planning and attention to detail are the foundations to an intelligent design that will lead to a cost effective net zero energy home. If you think these designs align with you and your families goals and values engage Mottram Architecture to guide you through this conceptual process. We can help you identify what choices are right for you and your home and how you can create a long term space customized to your needs that will start giving back the day you move in!

