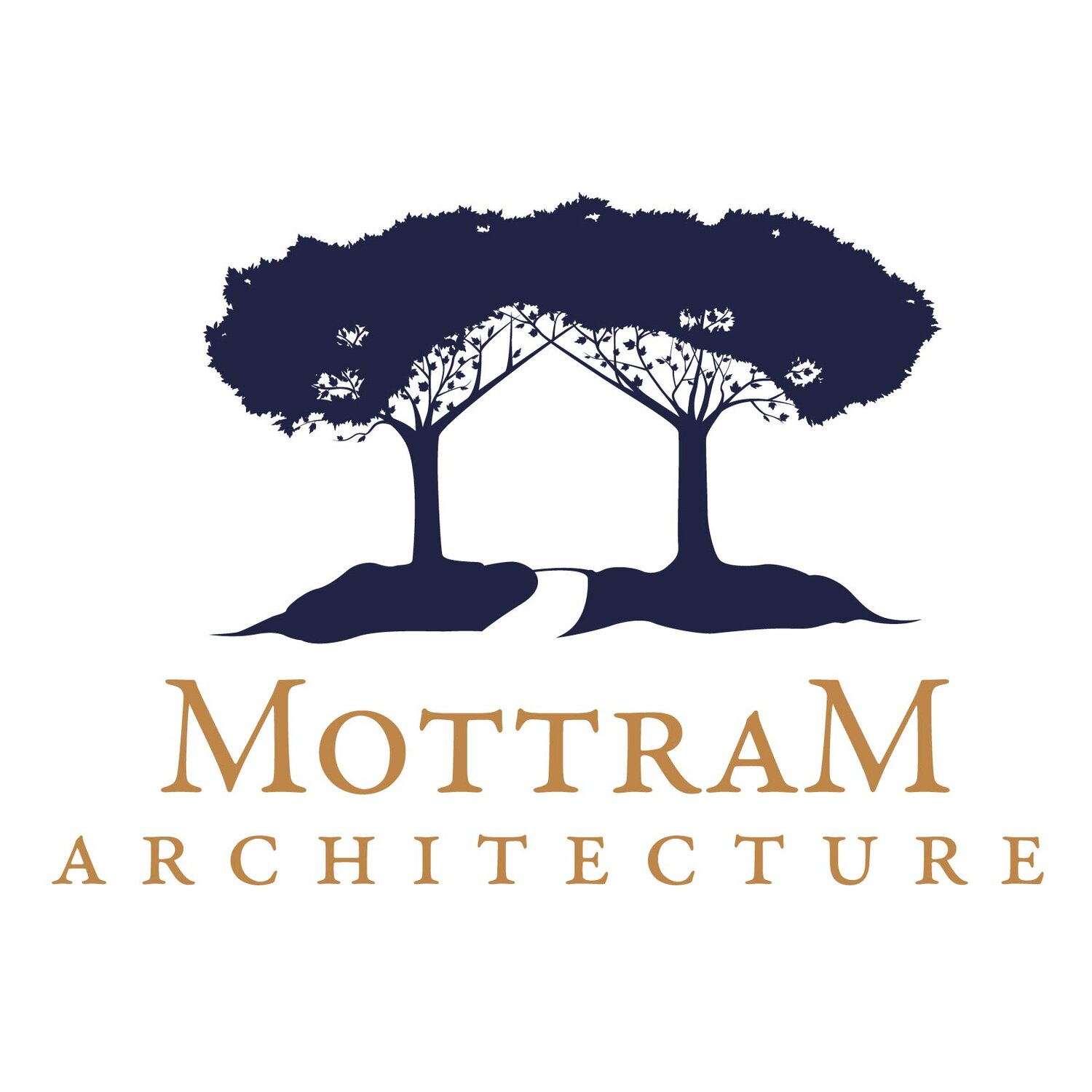On Monday 4/23/18 Maine will have adopted a new building code, moving from 2009, which is nearly 10 years old, to 2015. It's not the newest code, but it's a step up. However, they have decided to keep the 2009 IECC (Energy Code) and I just don't understand it. In a part of the country that still uses fuel oil to heat their homes, why aren't we trying to improve the efficiency of our structures?I should say it doesn't really apply to us. We are trying to build zero energy ready homes, which leave the energy code far behind. Where code walls are R-21 ours are pushing R-40. Where code ceilings are R-49 we are asking for R-60 plus. But most importantly, we are aiming for between 1-2 air changes per house. In 2009 compliance is 7 air changes per hour. In 2012 it's 5 air changes per hour. In 2015 it's 3 air changes per hour. So not keeping up with the energy code is going to make it hard for builders to make the jump from 7 to 3 or below. Now mind you, not all builders. I'm working with several that aren't having any issues meeting 1-2 ACH and a few that are meeting passive house standards. Reducing air infiltration is the simple most cost effective thing you can do in a new home, maybe aside from facing it the right direction which costs nothing!So why isn't everyone getting on board? Well, I don't say this lightly, it's because it's work. It takes time and attention to every single detail from the right tapes and sealants to the way your components go together. Your house is a system of directly and indirectly related parts. And it's labor intensive, time consuming, and really easy to screw up. I had an installer tell me a horror story about one area in a super tight house not being sealed, all the moisture migrated to this cold location, and it rained indoors. It's also possible to trap moisture in your wall system where you can't see it and you don't know that it's causing a problem. Does this mean that we shouldn't pursue tighter building? Should we just keep building the same drafty houses with fiberglass that we have always built because it's safe? No, definitely not!Building science is something that can be taught. It's something every builder should learn and keep up with. It's something every trade should understand. It's usually the things you can't see in your home that add the most value. I once met a woman who built a beautiful million dollar home that was so cold and drafty to live in that they sold it and started all over again with an energy efficient design. They were disgruntled by having spent so much to then have a home they felt they couldn't live in. I also did a home replacement project last year with a community action agency in Maine. The house was built by a contractor and a handful of high school students. This winter that couple moved from using many chords of wood to stay warm, to one heat pump mini split head. Even in the 20 below weather, the heat pump only went down once. They turned it off for 10 minutes, and never had another issue again.So no, we don't think we should keep building the same old way. And sure, architecture is a jigsaw puzzle and we don't always get it right. But we feel strongly that we are moving in the right direction. So if you have the opportunity to build a home, spend a little time doing some research first on what it will cost you to live in it, the technologies and resources that are available, and hire a professional to help you get the most for your money. Not just the money your spending now, but the money you'll spend over the next 30 years.


