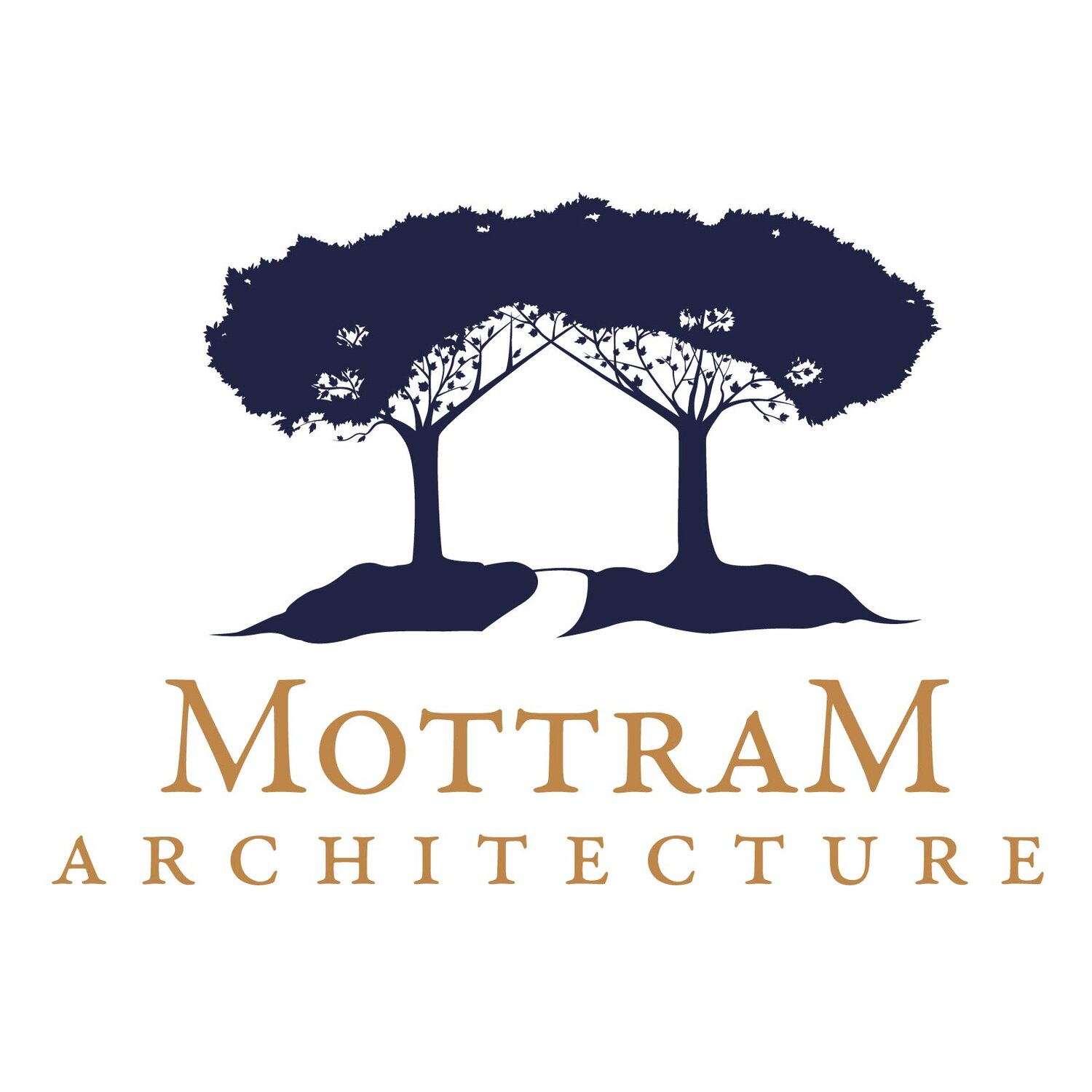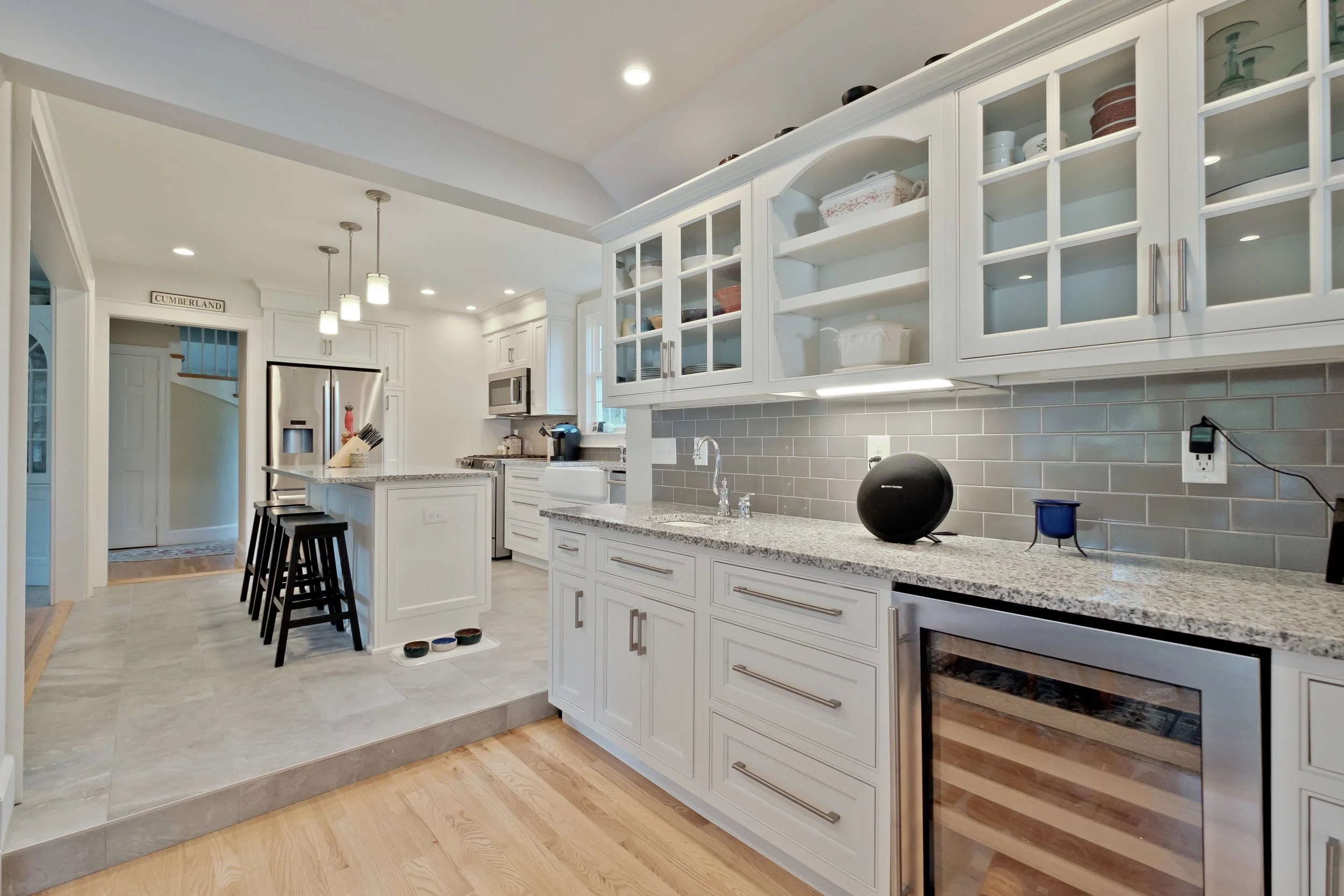CUSTOM HOMES
Mottram Architecture is a residential design firm specializing in high performance homes.
Over the last 10 years we have worked on additions, renovations and new custom residential homes. Your home is a sacred space that is unique to you and your family. Through the course of the 6 month design process we talk about everything from how you use your space to how you want to feel in your space. We take into account daylight planning and plan for what activities happen in different parts of your home through out the day. Designing a home is a process that should be filled with love and joy. Your home, where you spend the most time during your life, should nurture and encourage your well being. Our spaces have an impact on our social, physical and metal well being.
Super Insulated | Net-Zero | Passive House
Architecture
Planning/Programming:
Design is a process of inquiry. The question in this phase is what to build – in the planning and programming phase, we meet with clients to discuss their ideas and goals for the project. This can often include a program, a questionnaire on how they want the space to look, feel, or perform. It also includes discussion on budget, integrated design, and sustainability features.
Schematic Design:
Moving from what to build to how to build is the fun part! Schematic design is where your Architect takes your concepts and turns them into reality. Where the first design moves are a graphic sketch or an outline. A plan of action and the framework for the rest of the design process. It provides the Architect with the opportunity to sit down with the client and define goals and set the program or criteria.
Design Development:
Design development is where the Architect will now take your project from a concept to a framed set of issues that will speak to the final outcome of the project. During design development the Architect will spend time doing data collection, site analysis, location and placement. We start to delve into the details of daylighting, sunlight, passive and active systems within the home, while creating drawings and diagrams that document the changing wind and light patterns over the course of the day, month, and year. All of these elements begin to give form and function to your project.
Construction Documents:
Now that a thorough analysis of the priorities, site, and program have been achieved, a structure must be created to transition the space between two environments: Inside and Outside. A detailed investigation on structure, envelope and materials, insulation, climate control, and integration from the largest to the most minute scale are taken into account to provide a set of drawings that a contractor can build from.
Bidding & Negotiation:
If you don’t come to the project with a contractor, or you’re simply not sure how to move from design to construction, the Architect can help you put your project out for competitive bids, evaluate the contractors based on skill, experience, or price. And help you to select a contractor to work with to build your dream project. Some clients have their own contractors, or prefer to have the Architect make a selection and bring the contractor in early in the design to help establish budget and a fully integrated design. In these cases a client may select a contractor based on similar project experience, merit, or skill.
Construction Administration:
Once a set of construction documents has been produced, the roll of the Architect can be much less. The Architect can act as project manager and be on site weekly to manage the construction process, or an on call relationship can be developed where the Contractor or Homeowner can call the Architect when a change needs to be made. In renovation projects it is often crucial for the Architect to remain a part of the process weekly to handle unforseen conditions.
Interior Architecture:
Architects are versatile individuals who enjoy all parts of design and construction. Some clients like to include the Architect in everything down to the selection of kitchen hardware, furniture, and paint colors. The tiny little details of a design or remodel project are often the most time consuming and confusing. Having the Architect’s services to help narrow down selections often helps to provide more cohesive solutions to space and function.










