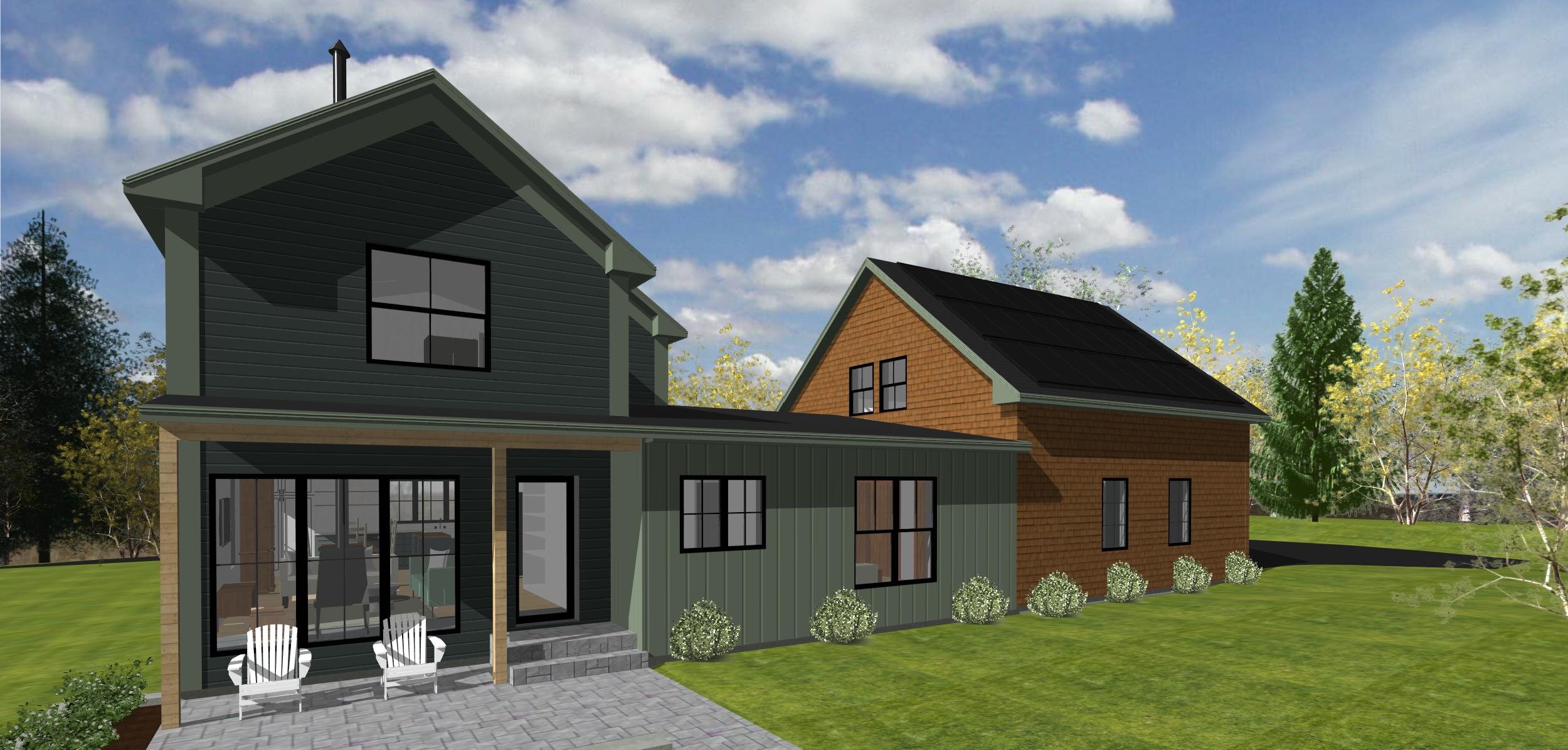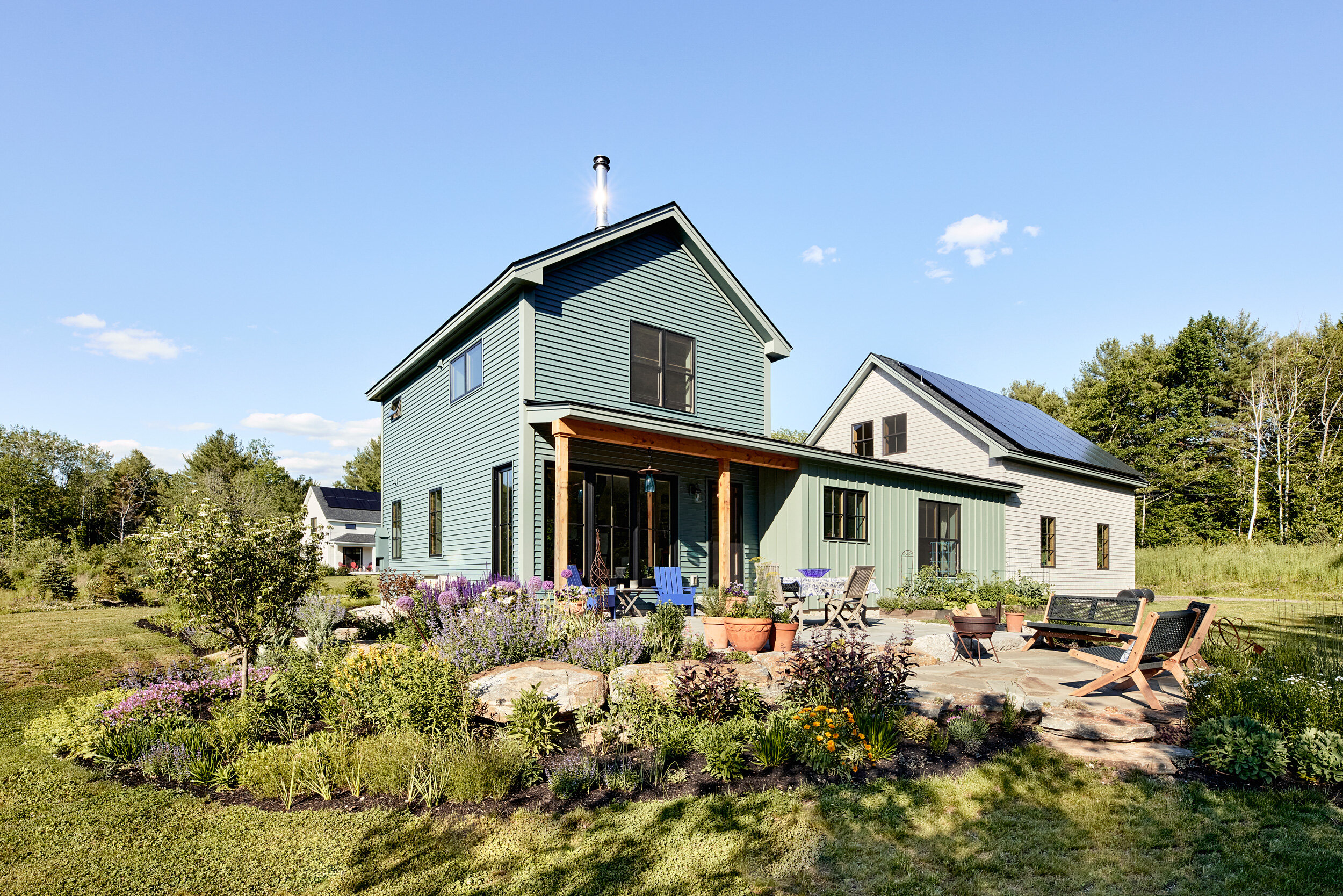COPPER FARMHOUSE
Copper Farmhouse is a unique home designed with an In-Law suite on the 2nd floor and an office over the garage instead of the typical bonus room and 2-3 bedrooms on the second floor. As designed it is a 2 Bedroom, 2.5 Bath that is 1,980 SF with a 624 SF office. Double stud walls, super insulated construction, 16 Solar Panels, Ductless Mini-Split Heating System and Fresh Air ventilation System.
Photo Credit: Michael David Wilson
















